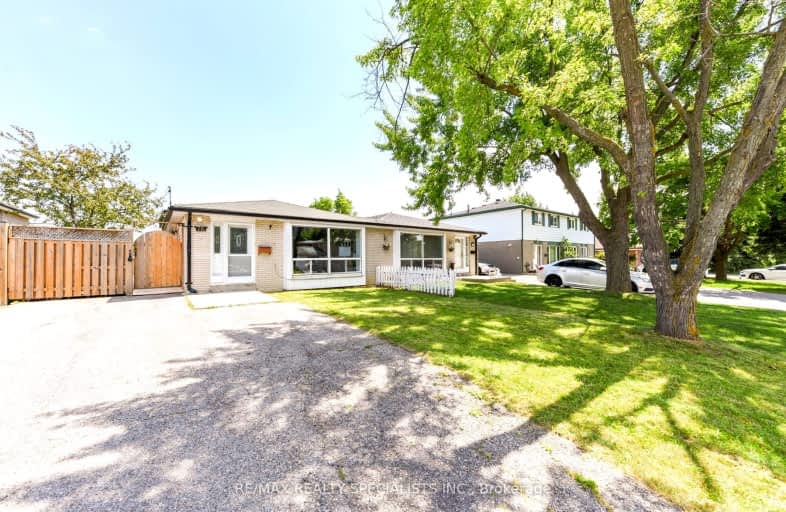Somewhat Walkable
- Some errands can be accomplished on foot.
69
/100
Good Transit
- Some errands can be accomplished by public transportation.
63
/100
Somewhat Bikeable
- Most errands require a car.
48
/100

Fallingdale Public School
Elementary: Public
0.62 km
Georges Vanier Catholic School
Elementary: Catholic
1.10 km
St John Fisher Separate School
Elementary: Catholic
0.79 km
Balmoral Drive Senior Public School
Elementary: Public
0.94 km
Clark Boulevard Public School
Elementary: Public
0.65 km
Earnscliffe Senior Public School
Elementary: Public
0.81 km
Judith Nyman Secondary School
Secondary: Public
2.31 km
Holy Name of Mary Secondary School
Secondary: Catholic
1.88 km
Chinguacousy Secondary School
Secondary: Public
2.62 km
Bramalea Secondary School
Secondary: Public
0.36 km
North Park Secondary School
Secondary: Public
3.00 km
St Thomas Aquinas Secondary School
Secondary: Catholic
2.37 km
-
Richview Barber Shop
Toronto ON 12.9km -
Staghorn Woods Park
855 Ceremonial Dr, Mississauga ON 13.08km -
Cruickshank Park
Lawrence Ave W (Little Avenue), Toronto ON 15.13km
-
CIBC
380 Bovaird Dr E, Brampton ON L6Z 2S6 5.5km -
Scotiabank
66 Quarry Edge Dr (at Bovaird Dr.), Brampton ON L6V 4K2 5.86km -
Scotiabank
160 Yellow Avens Blvd (at Airport Rd.), Brampton ON L6R 0M5 7.22km














