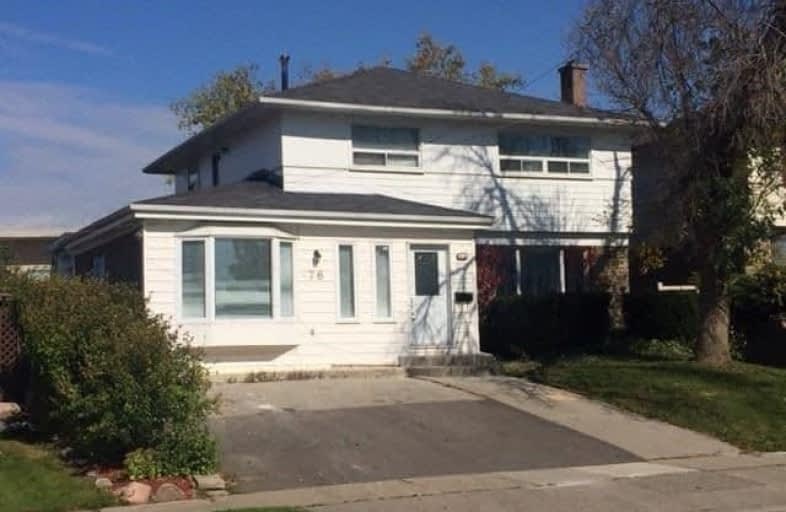
Helen Wilson Public School
Elementary: Public
0.92 km
St Mary Elementary School
Elementary: Catholic
0.61 km
Madoc Drive Public School
Elementary: Public
1.69 km
McHugh Public School
Elementary: Public
1.20 km
Sir Winston Churchill Public School
Elementary: Public
0.14 km
Agnes Taylor Public School
Elementary: Public
1.25 km
Peel Alternative North
Secondary: Public
1.74 km
Archbishop Romero Catholic Secondary School
Secondary: Catholic
0.90 km
Peel Alternative North ISR
Secondary: Public
1.76 km
Central Peel Secondary School
Secondary: Public
1.18 km
Cardinal Leger Secondary School
Secondary: Catholic
0.45 km
Brampton Centennial Secondary School
Secondary: Public
2.36 km
$
$3,000
- 1 bath
- 4 bed
- 1100 sqft
Main-90 Kingsmere Crescent South, Brampton, Ontario • L6X 1Z4 • Northwood Park
$
$2,995
- 2 bath
- 5 bed
- 1500 sqft
28 Ladore Drive (Bsmt), Brampton, Ontario • L6Y 1V5 • Brampton South







