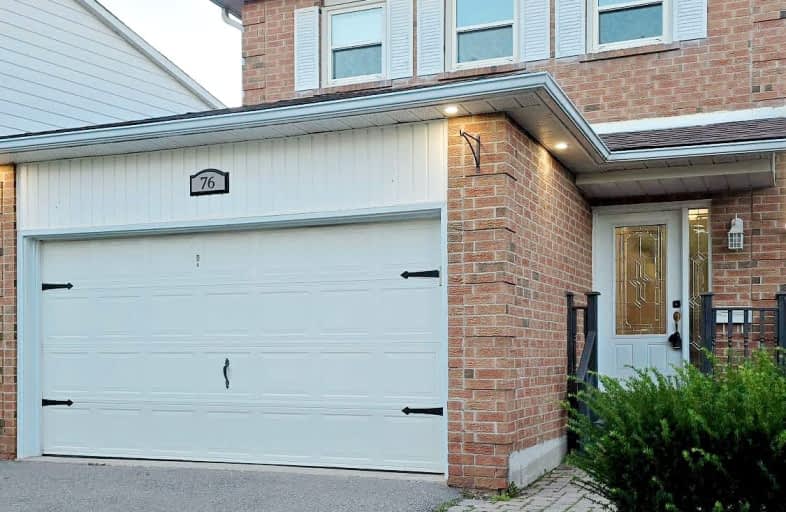Somewhat Walkable
- Some errands can be accomplished on foot.
Good Transit
- Some errands can be accomplished by public transportation.
Bikeable
- Some errands can be accomplished on bike.

Sacred Heart Separate School
Elementary: CatholicSt Stephen Separate School
Elementary: CatholicSomerset Drive Public School
Elementary: PublicSt Leonard School
Elementary: CatholicRobert H Lagerquist Senior Public School
Elementary: PublicBurnt Elm Public School
Elementary: PublicParkholme School
Secondary: PublicHarold M. Brathwaite Secondary School
Secondary: PublicHeart Lake Secondary School
Secondary: PublicNotre Dame Catholic Secondary School
Secondary: CatholicFletcher's Meadow Secondary School
Secondary: PublicSt Edmund Campion Secondary School
Secondary: Catholic-
Meadowvale Conservation Area
1081 Old Derry Rd W (2nd Line), Mississauga ON L5B 3Y3 11.84km -
Danville Park
6525 Danville Rd, Mississauga ON 12.94km -
Tobias Mason Park
3200 Cactus Gate, Mississauga ON L5N 8L6 14.96km
-
CIBC
380 Bovaird Dr E, Brampton ON L6Z 2S6 2.07km -
RBC Royal Bank
11805 Bramalea Rd, Brampton ON L6R 3S9 5.97km -
Scotiabank
9483 Mississauga Rd, Brampton ON L6X 0Z8 7.12km
- 4 bath
- 3 bed
Upper-33 Begonia Crescent, Brampton, Ontario • L7A 0M6 • Northwest Sandalwood Parkway
- 3 bath
- 4 bed
- 2500 sqft
34 Iceland Poppy Trail, Brampton, Ontario • L7A 0M9 • Northwest Sandalwood Parkway
- 4 bath
- 3 bed
- 1500 sqft
Upper-40 Sweetwood Circle, Brampton, Ontario • L7A 2X7 • Fletcher's Meadow














