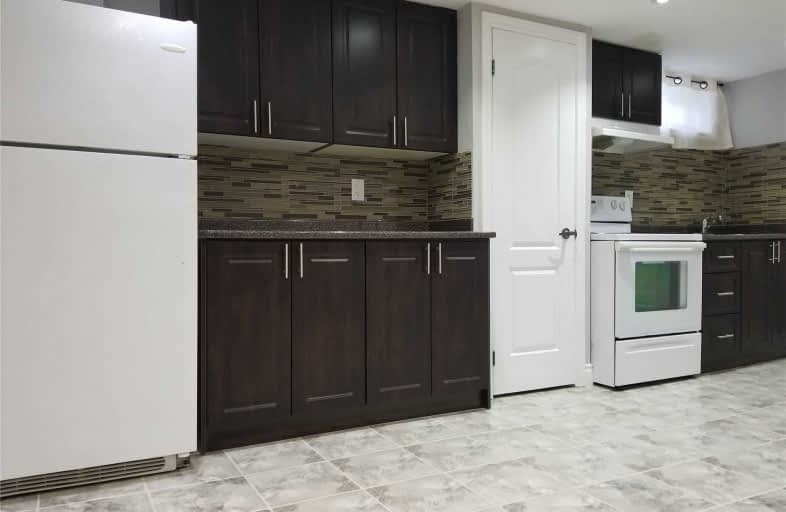
McClure PS (Elementary)
Elementary: Public
0.91 km
St Joseph School
Elementary: Catholic
0.50 km
Beatty-Fleming Sr Public School
Elementary: Public
0.53 km
Our Lady of Peace School
Elementary: Catholic
0.44 km
Northwood Public School
Elementary: Public
0.81 km
Queen Street Public School
Elementary: Public
1.08 km
Archbishop Romero Catholic Secondary School
Secondary: Catholic
2.19 km
St Augustine Secondary School
Secondary: Catholic
2.73 km
Cardinal Leger Secondary School
Secondary: Catholic
2.84 km
Brampton Centennial Secondary School
Secondary: Public
3.17 km
St. Roch Catholic Secondary School
Secondary: Catholic
1.91 km
David Suzuki Secondary School
Secondary: Public
0.93 km


