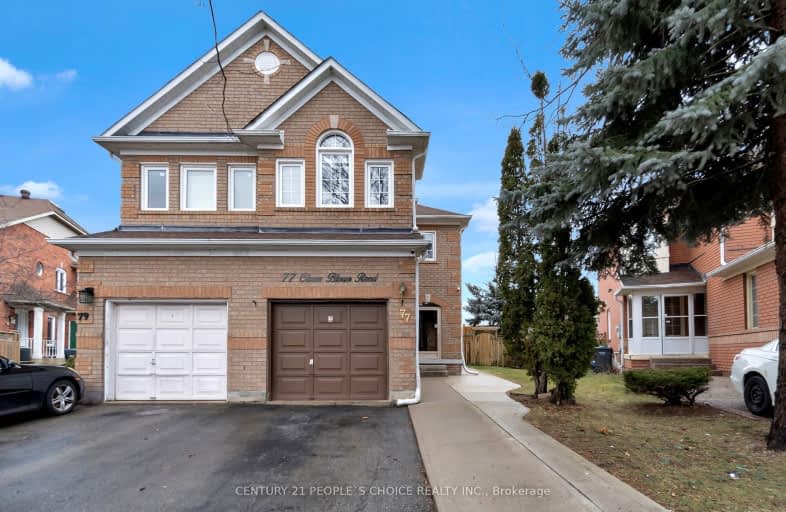Very Walkable
- Most errands can be accomplished on foot.
Good Transit
- Some errands can be accomplished by public transportation.
Bikeable
- Some errands can be accomplished on bike.

Jefferson Public School
Elementary: PublicSt John Bosco School
Elementary: CatholicFather Clair Tipping School
Elementary: CatholicGood Shepherd Catholic Elementary School
Elementary: CatholicRobert J Lee Public School
Elementary: PublicLarkspur Public School
Elementary: PublicJudith Nyman Secondary School
Secondary: PublicHoly Name of Mary Secondary School
Secondary: CatholicChinguacousy Secondary School
Secondary: PublicSandalwood Heights Secondary School
Secondary: PublicLouise Arbour Secondary School
Secondary: PublicSt Thomas Aquinas Secondary School
Secondary: Catholic-
Tropical Escape Restaurant & Lounge
2260 Bovaird Drive E, Brampton, ON L6R 3J5 0.14km -
Turtle Jack's
20 Cottrelle Boulevard, Brampton, ON L6S 0E1 1.84km -
Kirkstyle Inn
Knarsdale, Slaggyford, Brampton CA8 7PB 5436.39km
-
Royal Paan - Brampton
2260 Bovaird Drive E, Brampton, ON L6R 3J5 0.11km -
McDonald's
45 Mountain Ash Rd., Brampton, ON L6R 1W4 0.99km -
Davide Bakery and Cafe
10510 Torbram Road, Brampton, ON L6R 0A3 1.51km
-
Chinguacousy Wellness Centre
995 Peter Robertson Boulevard, Brampton, ON L6R 2E9 0.55km -
LA Fitness
2959 Bovaird Drive East, Brampton, ON L6T 3S1 1.33km -
New Persona
490 Bramalea Road, Suite B4, Brampton, ON L6T 2H2 3.66km
-
Brameast Pharmacy
44 - 2130 North Park Drive, Brampton, ON L6S 0C9 0.93km -
North Bramalea Pharmacy
9780 Bramalea Road, Brampton, ON L6S 2P1 1.58km -
Shoppers Drug Mart
10665 Bramalea Road, Brampton, ON L6R 0C3 1.92km
-
Raunauk Bar and Grill
2280 Bovaird Drive E, Unit 1-2, Brampton, ON L6R 1Z1 0.04km -
Royal Paan - Brampton
2260 Bovaird Drive E, Brampton, ON L6R 3J5 0.11km -
Tropical Escape Restaurant & Lounge
2260 Bovaird Drive E, Brampton, ON L6R 3J5 0.14km
-
Trinity Common Mall
210 Great Lakes Drive, Brampton, ON L6R 2K7 3.21km -
Bramalea City Centre
25 Peel Centre Drive, Brampton, ON L6T 3R5 4.29km -
Centennial Mall
227 Vodden Street E, Brampton, ON L6V 1N2 5.78km
-
Fortinos
55 Mountain Ash Road, Brampton, ON L6R 1W4 1.11km -
Qais' No Frills
9920 Airport Road, Brampton, ON L6S 0C5 1.79km -
Chalo Fresh
10682 Bramalea Road, Brampton, ON L6R 3P4 2km
-
Lcbo
80 Peel Centre Drive, Brampton, ON L6T 4G8 4.61km -
LCBO
170 Sandalwood Pky E, Brampton, ON L6Z 1Y5 5.42km -
LCBO Orion Gate West
545 Steeles Ave E, Brampton, ON L6W 4S2 8.47km
-
In & Out Car Wash
9499 Airport Rd, Brampton, ON L6T 5T2 2.27km -
Shell
5 Great Lakes Drive, Brampton, ON L6R 2S5 3.12km -
William's Parkway Shell
1235 Williams Pky, Brampton, ON L6S 4S4 3.1km
-
SilverCity Brampton Cinemas
50 Great Lakes Drive, Brampton, ON L6R 2K7 3.26km -
Rose Theatre Brampton
1 Theatre Lane, Brampton, ON L6V 0A3 7.46km -
Garden Square
12 Main Street N, Brampton, ON L6V 1N6 7.57km
-
Brampton Library, Springdale Branch
10705 Bramalea Rd, Brampton, ON L6R 0C1 2.12km -
Brampton Library
150 Central Park Dr, Brampton, ON L6T 1B4 4.17km -
Brampton Library - Four Corners Branch
65 Queen Street E, Brampton, ON L6W 3L6 7.39km
-
Brampton Civic Hospital
2100 Bovaird Drive, Brampton, ON L6R 3J7 1.02km -
William Osler Hospital
Bovaird Drive E, Brampton, ON 0.92km -
Brampton Women's Clinic
602-2250 Bovaird Dr E, Brampton, ON L6R 0W3 0.23km
-
Chinguacousy Park
Central Park Dr (at Queen St. E), Brampton ON L6S 6G7 3.23km -
Humber Valley Parkette
282 Napa Valley Ave, Vaughan ON 11.55km -
Fairwind Park
181 Eglinton Ave W, Mississauga ON L5R 0E9 17.65km
-
RBC Royal Bank
10555 Bramalea Rd (Sandalwood Rd), Brampton ON L6R 3P4 1.7km -
Scotiabank
1985 Cottrelle Blvd (McVean & Cottrelle), Brampton ON L6P 2Z8 4.56km -
CIBC
380 Bovaird Dr E, Brampton ON L6Z 2S6 5.39km
- 3 bath
- 3 bed
- 1500 sqft
34 Peace Valley Crescent East, Brampton, Ontario • L6R 1G3 • Sandringham-Wellington
- 4 bath
- 4 bed
- 2000 sqft
27 Buttercup Lane, Brampton, Ontario • L6R 1M9 • Sandringham-Wellington
- 4 bath
- 4 bed
- 2500 sqft
49 Australia Drive, Brampton, Ontario • L6R 3G1 • Sandringham-Wellington
- 4 bath
- 4 bed
- 2000 sqft
92 Softneedle Avenue, Brampton, Ontario • L6R 1L2 • Sandringham-Wellington













