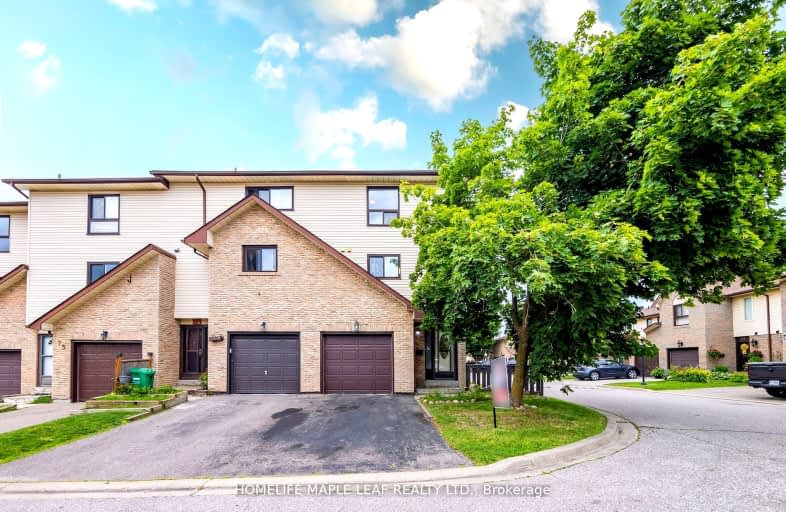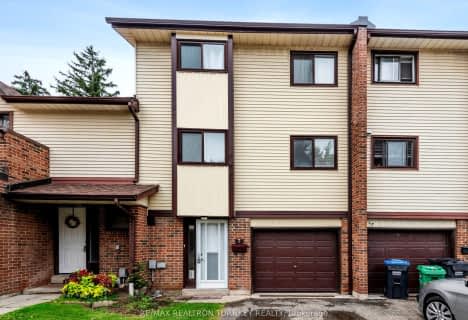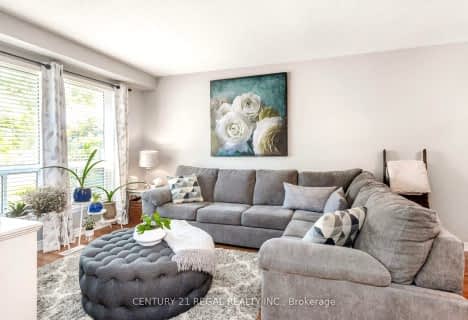Car-Dependent
- Almost all errands require a car.
Good Transit
- Some errands can be accomplished by public transportation.
Bikeable
- Some errands can be accomplished on bike.

St Cecilia Elementary School
Elementary: CatholicWestervelts Corners Public School
Elementary: PublicÉcole élémentaire Carrefour des Jeunes
Elementary: PublicArnott Charlton Public School
Elementary: PublicSt Joachim Separate School
Elementary: CatholicKingswood Drive Public School
Elementary: PublicArchbishop Romero Catholic Secondary School
Secondary: CatholicCentral Peel Secondary School
Secondary: PublicHarold M. Brathwaite Secondary School
Secondary: PublicHeart Lake Secondary School
Secondary: PublicNorth Park Secondary School
Secondary: PublicNotre Dame Catholic Secondary School
Secondary: Catholic-
Chinguacousy Park
Central Park Dr (at Queen St. E), Brampton ON L6S 6G7 4.31km -
Dunblaine Park
Brampton ON L6T 3H2 5.98km -
Toronto Pearson International Airport Pet Park
Mississauga ON 13.59km
-
CIBC
380 Bovaird Dr E, Brampton ON L6Z 2S6 0.66km -
Scotiabank
284 Queen St E (at Hansen Rd.), Brampton ON L6V 1C2 2.52km -
Scotiabank
8974 Chinguacousy Rd, Brampton ON L6Y 5X6 5km
- 3 bath
- 3 bed
- 1400 sqft
244-9800 Mclaughlin Road, Brampton, Ontario • L6X 4R1 • Fletcher's Creek Village
- 4 bath
- 3 bed
- 1400 sqft
05-100 Brickyard Way, Brampton, Ontario • L6V 4L9 • Brampton North
- 3 bath
- 3 bed
- 1000 sqft
119-120 Collins Crescent West, Brampton, Ontario • L6V 3N1 • Brampton North
- 3 bath
- 3 bed
- 1400 sqft
43-62 Moregate Crescent, Brampton, Ontario • L6S 3K9 • Central Park
- 3 bath
- 3 bed
- 1200 sqft
48-9800 McLaughlin Road North, Brampton, Ontario • L6X 4R1 • Fletcher's Creek Village






















