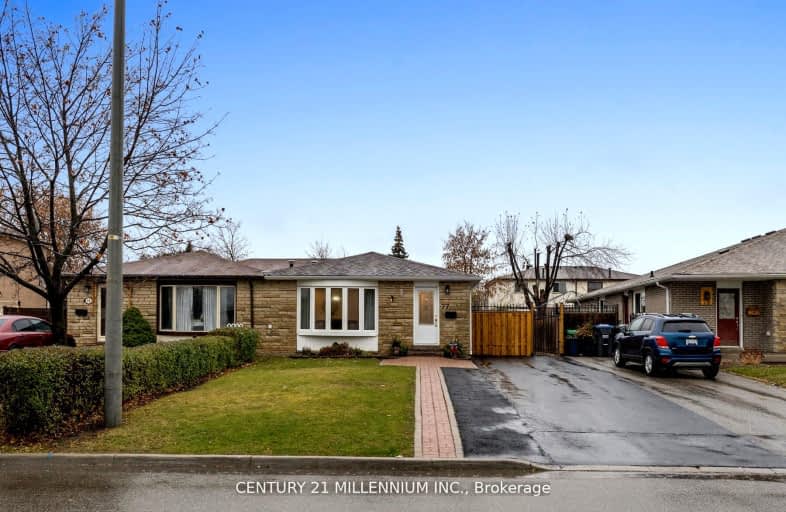Somewhat Walkable
- Some errands can be accomplished on foot.
Some Transit
- Most errands require a car.
Bikeable
- Some errands can be accomplished on bike.

Fallingdale Public School
Elementary: PublicFolkstone Public School
Elementary: PublicEastbourne Drive Public School
Elementary: PublicDorset Drive Public School
Elementary: PublicCardinal Newman Catholic School
Elementary: CatholicEarnscliffe Senior Public School
Elementary: PublicJudith Nyman Secondary School
Secondary: PublicHoly Name of Mary Secondary School
Secondary: CatholicAscension of Our Lord Secondary School
Secondary: CatholicChinguacousy Secondary School
Secondary: PublicBramalea Secondary School
Secondary: PublicSt Thomas Aquinas Secondary School
Secondary: Catholic-
Rejeanne's Bar & Grill
700 Balmoral Drive, Brampton, ON L6T 1X2 0.46km -
The Govnor's Pub
10 Bramhurst Avenue, Suite 5, Brampton, ON L6T 5K4 0.5km -
Oscar's Roadhouse
1785 Queen Street E, Brampton, ON L6T 4S3 1.85km
-
McDonald's
2439 Steeles Ave East, Brampton, ON L6T 5J9 1.35km -
Tim Hortons
2400 Queen Street E, Brampton, ON L6S 5X9 1.98km -
Starbucks
25 Gateway Boulvard, Brampton, ON L6T 4X2 2.01km
-
New Persona
490 Bramalea Road, Suite B4, Brampton, ON L6T 2H2 1.86km -
Crunch Fitness Bramalea
25 Kings Cross Road, Brampton, ON L6T 3V5 1.99km -
GoodLife Fitness
25 Peel Centre Dr, Brampton, ON L6T 3R8 2.46km
-
Kings Cross Pharmacy
17 Kings Cross Road, Brampton, ON L6T 3V5 1.78km -
Shoppers Drug Mart
980 Central Park Drive, Brampton, ON L6S 3J6 2.62km -
North Bramalea Pharmacy
9780 Bramalea Road, Brampton, ON L6S 2P1 3.99km
-
Chicken Ball
700 Balmoral Dr, Brampton, ON L6T 1X2 0.42km -
Venezia Pizza
8550 Torbram Rd, Brampton, ON L6T 5C8 0.45km -
241 Pizza
700 Balmoral Drive, Brampton, ON L6T 1X2 0.45km
-
Bramalea City Centre
25 Peel Centre Drive, Brampton, ON L6T 3R5 2.38km -
Westwood Square
7205 Goreway Drive, Mississauga, ON L4T 2T9 4.52km -
Kennedy Square Mall
50 Kennedy Rd S, Brampton, ON L6W 3E7 5.19km
-
Scott's No Frills
700 Balmoral Drive, Brampton, ON L6T 1X2 0.46km -
Rabba Fine Foods
17 Kings Cross Road, Brampton, ON L6T 3V5 1.78km -
M&M Food Market
9185 Torbram Road, Brampton, ON L6S 3L2 1.96km
-
Lcbo
80 Peel Centre Drive, Brampton, ON L6T 4G8 2.61km -
LCBO Orion Gate West
545 Steeles Ave E, Brampton, ON L6W 4S2 5.33km -
LCBO
170 Sandalwood Pky E, Brampton, ON L6Z 1Y5 8.22km
-
Nanak Car Wash
26 Eastbourne Drive, Brampton, ON L6T 3L9 0.49km -
S Class Auto Tinting
139 Devon Road, Unit 8, Brampton, ON L6T 5P8 1.95km -
Autoplanet Direct
2830 Queen Street E, Brampton, ON L6S 6E8 2.27km
-
SilverCity Brampton Cinemas
50 Great Lakes Drive, Brampton, ON L6R 2K7 6.15km -
Rose Theatre Brampton
1 Theatre Lane, Brampton, ON L6V 0A3 6.55km -
Garden Square
12 Main Street N, Brampton, ON L6V 1N6 6.61km
-
Brampton Library
150 Central Park Dr, Brampton, ON L6T 1B4 1.99km -
Humberwood library
850 Humberwood Boulevard, Toronto, ON M9W 7A6 6km -
Brampton Library - Four Corners Branch
65 Queen Street E, Brampton, ON L6W 3L6 6.37km
-
Brampton Civic Hospital
2100 Bovaird Drive, Brampton, ON L6R 3J7 4.87km -
William Osler Hospital
Bovaird Drive E, Brampton, ON 4.85km -
William Osler Health Centre
Etobicoke General Hospital, 101 Humber College Boulevard, Toronto, ON M9V 1R8 7.7km
-
Chinguacousy Park
Central Park Dr (at Queen St. E), Brampton ON L6S 6G7 2.5km -
Elm Park
14.38km -
John Booth Park
230 Gosford Blvd (Jane and Shoreham Dr), North York ON M3N 2H1 14.63km
-
Scotia Bank
7205 Goreway Dr (Morning Star), Mississauga ON L4T 2T9 4.37km -
Scotiabank
284 Queen St E (at Hansen Rd.), Brampton ON L6V 1C2 4.86km -
CIBC
380 Bovaird Dr E, Brampton ON L6Z 2S6 6.96km














