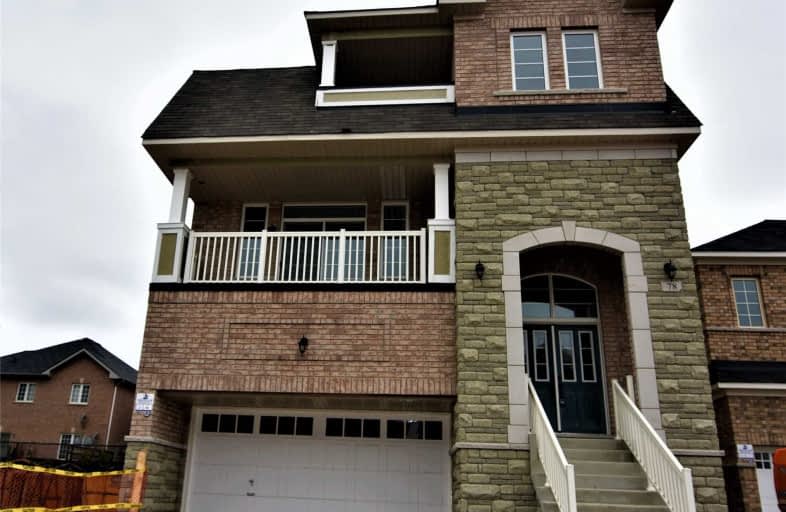
St Brigid School
Elementary: Catholic
1.01 km
St Monica Elementary School
Elementary: Catholic
0.81 km
Queen Street Public School
Elementary: Public
1.51 km
Copeland Public School
Elementary: Public
1.15 km
Sir William Gage Middle School
Elementary: Public
1.64 km
Churchville P.S. Elementary School
Elementary: Public
0.57 km
Archbishop Romero Catholic Secondary School
Secondary: Catholic
3.38 km
École secondaire Jeunes sans frontières
Secondary: Public
3.86 km
St Augustine Secondary School
Secondary: Catholic
0.58 km
Cardinal Leger Secondary School
Secondary: Catholic
3.43 km
Brampton Centennial Secondary School
Secondary: Public
2.16 km
David Suzuki Secondary School
Secondary: Public
1.81 km
$
$2,995
- 2 bath
- 5 bed
- 1500 sqft
28 Ladore Drive (Bsmt), Brampton, Ontario • L6Y 1V5 • Brampton South



