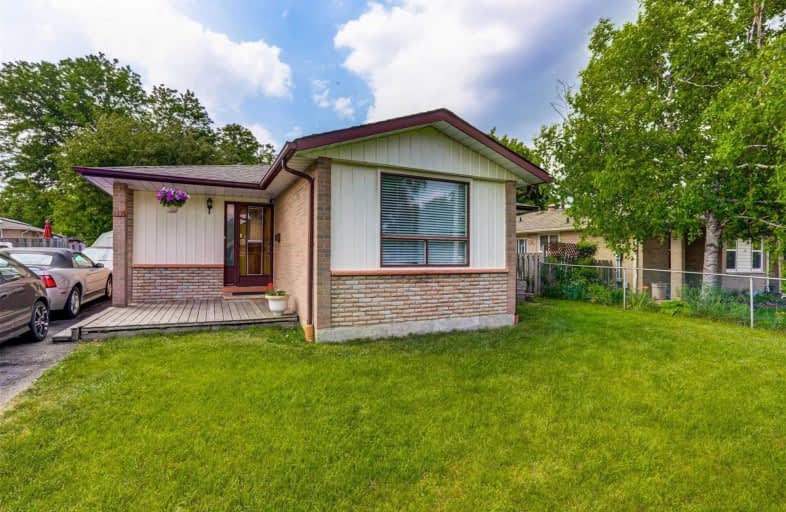
Madoc Drive Public School
Elementary: Public
0.52 km
Harold F Loughin Public School
Elementary: Public
0.62 km
Father C W Sullivan Catholic School
Elementary: Catholic
0.64 km
Gordon Graydon Senior Public School
Elementary: Public
0.21 km
St Anne Separate School
Elementary: Catholic
1.01 km
Agnes Taylor Public School
Elementary: Public
0.92 km
Peel Alternative North
Secondary: Public
3.50 km
Archbishop Romero Catholic Secondary School
Secondary: Catholic
2.18 km
Central Peel Secondary School
Secondary: Public
0.85 km
Cardinal Leger Secondary School
Secondary: Catholic
2.44 km
North Park Secondary School
Secondary: Public
1.67 km
Notre Dame Catholic Secondary School
Secondary: Catholic
2.49 km
$
$799,900
- 3 bath
- 3 bed
- 1500 sqft
36 Sparklett Crescent, Brampton, Ontario • L6Z 1M8 • Heart Lake East














