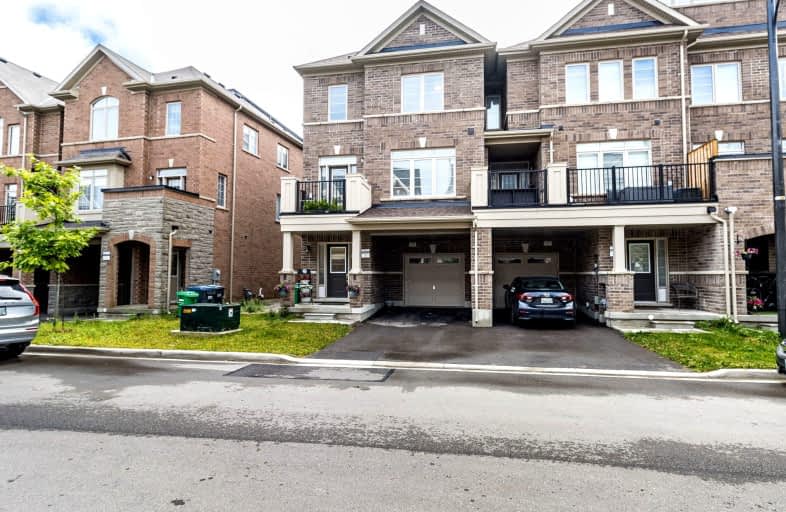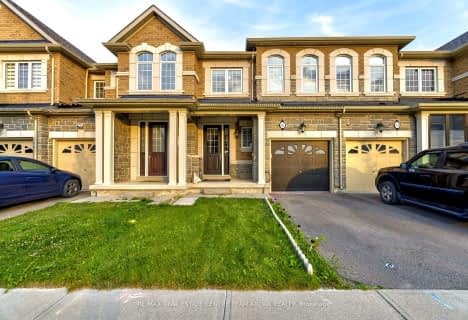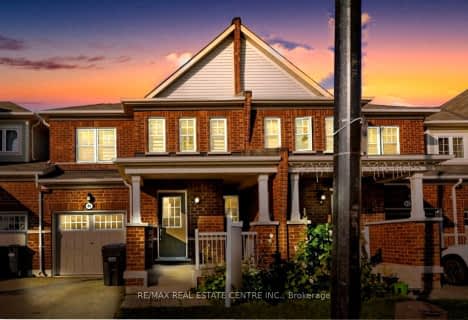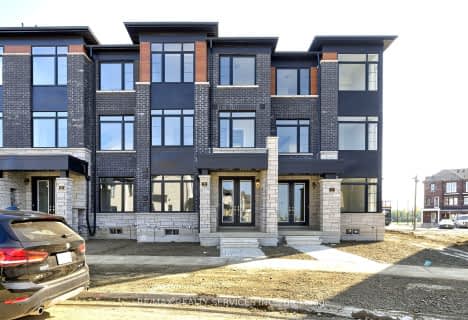Car-Dependent
- Almost all errands require a car.
Some Transit
- Most errands require a car.
Somewhat Bikeable
- Most errands require a car.

Dolson Public School
Elementary: PublicSt. Aidan Catholic Elementary School
Elementary: CatholicSt. Lucy Catholic Elementary School
Elementary: CatholicSt. Josephine Bakhita Catholic Elementary School
Elementary: CatholicBrisdale Public School
Elementary: PublicRowntree Public School
Elementary: PublicJean Augustine Secondary School
Secondary: PublicParkholme School
Secondary: PublicHeart Lake Secondary School
Secondary: PublicSt. Roch Catholic Secondary School
Secondary: CatholicFletcher's Meadow Secondary School
Secondary: PublicSt Edmund Campion Secondary School
Secondary: Catholic- 3 bath
- 3 bed
- 1500 sqft
13 Donald Stewart Road, Brampton, Ontario • L7A 5J1 • Northwest Brampton
- 3 bath
- 3 bed
- 1500 sqft
82 Finegan Circle, Brampton, Ontario • L7A 4Z8 • Northwest Brampton
- 4 bath
- 3 bed
- 2000 sqft
2 Pritchard Road, Brampton, Ontario • L7A 0Z9 • Northwest Brampton














