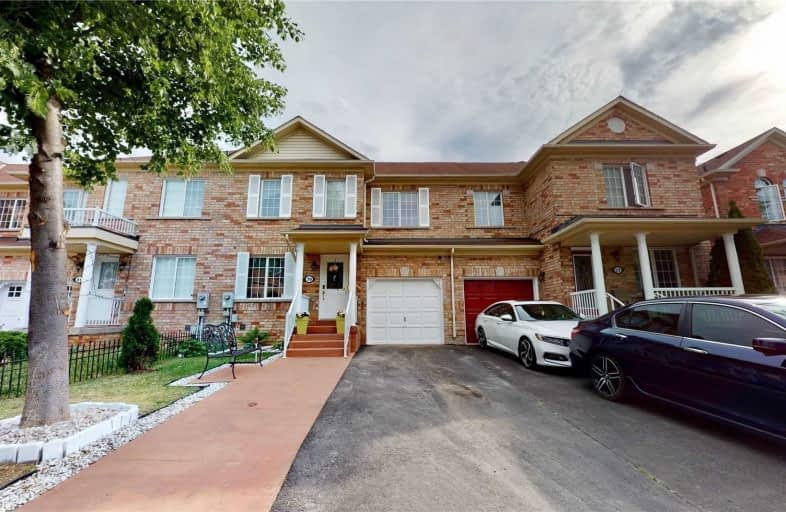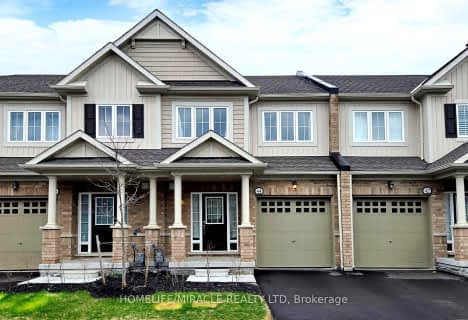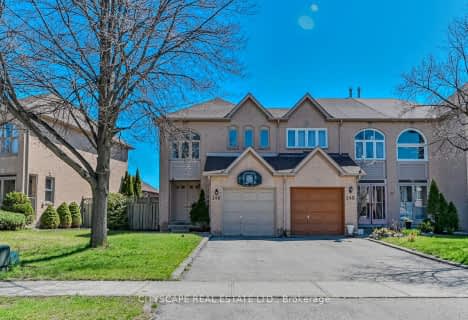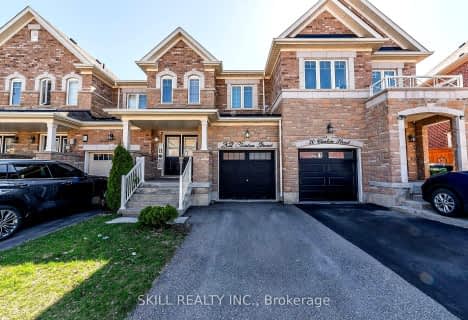

St. Lucy Catholic Elementary School
Elementary: CatholicSt Angela Merici Catholic Elementary School
Elementary: CatholicEdenbrook Hill Public School
Elementary: PublicNelson Mandela P.S. (Elementary)
Elementary: PublicCheyne Middle School
Elementary: PublicRowntree Public School
Elementary: PublicParkholme School
Secondary: PublicHeart Lake Secondary School
Secondary: PublicSt. Roch Catholic Secondary School
Secondary: CatholicNotre Dame Catholic Secondary School
Secondary: CatholicFletcher's Meadow Secondary School
Secondary: PublicSt Edmund Campion Secondary School
Secondary: Catholic- 4 bath
- 3 bed
- 1500 sqft
51 Decker Hollow Circle, Brampton, Ontario • L6X 0K9 • Credit Valley
- 4 bath
- 4 bed
- 1500 sqft
26 Ganton Heights, Brampton, Ontario • L7A 0S4 • Northwest Brampton
- 4 bath
- 4 bed
- 1500 sqft
32 Clinton Street, Brampton, Ontario • L7A 4K8 • Northwest Brampton
- 3 bath
- 4 bed
- 1500 sqft
20 Growler Street, Brampton, Ontario • L7A 5E1 • Northwest Brampton
- 4 bath
- 4 bed
- 2000 sqft
14 Summer Wind Lane, Brampton, Ontario • L7A 5J2 • Northwest Brampton













