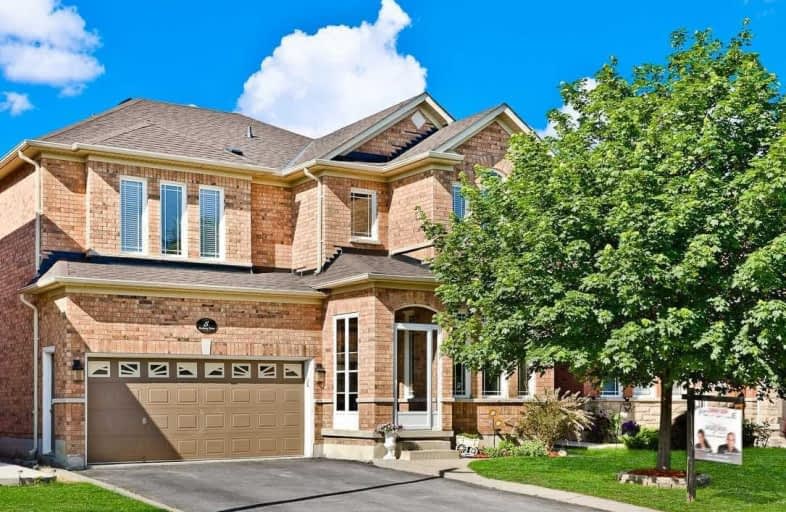
St. Lucy Catholic Elementary School
Elementary: Catholic
0.46 km
St. Josephine Bakhita Catholic Elementary School
Elementary: Catholic
1.05 km
Burnt Elm Public School
Elementary: Public
0.89 km
Brisdale Public School
Elementary: Public
1.84 km
Cheyne Middle School
Elementary: Public
0.82 km
Rowntree Public School
Elementary: Public
0.64 km
Jean Augustine Secondary School
Secondary: Public
4.89 km
Parkholme School
Secondary: Public
1.27 km
Heart Lake Secondary School
Secondary: Public
2.90 km
St. Roch Catholic Secondary School
Secondary: Catholic
4.62 km
Fletcher's Meadow Secondary School
Secondary: Public
1.48 km
St Edmund Campion Secondary School
Secondary: Catholic
1.98 km


