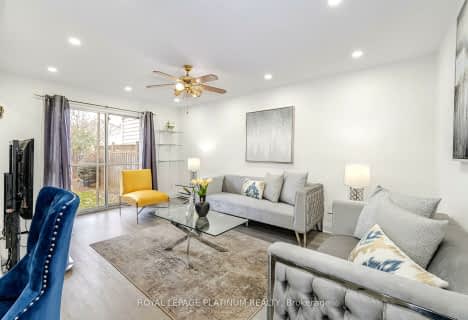Sold on Jul 25, 2015
Note: Property is not currently for sale or for rent.

-
Type: Detached
-
Style: Bungalow
-
Lot Size: 63.34 x 123.01 Feet
-
Age: 51-99 years
-
Taxes: $3,950 per year
-
Days on Site: 69 Days
-
Added: May 20, 2015 (2 months on market)
-
Updated:
-
Last Checked: 4 hours ago
-
MLS®#: W3206953
-
Listed By: Non-treb board office, brokerage
Clean And Modern 3+1 Bedroom, 2 Bath Bungalow On Mature Tree Lined Street. Main Floor Boasts Open Concept Living Room/ Dining Room Combination Opening Into Kitchen With Breakfast Nook Overlooking Living Room. Spacious Master Bedroom Leads Out Through Patio Doors To Your Priv
Extras
Interboard Listing: Niagara Association Of Realtors?**905-684-9459**
Property Details
Facts for 8 Burnham Crescent, Brampton
Status
Days on Market: 69
Last Status: Sold
Sold Date: Jul 25, 2015
Closed Date: Oct 07, 2015
Expiry Date: Sep 20, 2015
Sold Price: $470,000
Unavailable Date: Jul 25, 2015
Input Date: May 20, 2015
Property
Status: Sale
Property Type: Detached
Style: Bungalow
Age: 51-99
Area: Brampton
Community: Avondale
Availability Date: Aug 27, 2015
Inside
Bedrooms: 3
Bedrooms Plus: 1
Bathrooms: 2
Kitchens: 1
Kitchens Plus: 1
Rooms: 7
Den/Family Room: Yes
Air Conditioning: Central Air
Fireplace: No
Laundry Level: Lower
Central Vacuum: N
Washrooms: 2
Utilities
Electricity: Yes
Gas: Yes
Cable: Yes
Building
Basement: Finished
Basement 2: Full
Heat Type: Forced Air
Heat Source: Gas
Exterior: Brick
Exterior: Vinyl Siding
Elevator: N
UFFI: No
Water Supply: Municipal
Physically Handicapped-Equipped: N
Special Designation: Unknown
Other Structures: Garden Shed
Retirement: N
Parking
Driveway: Pvt Double
Garage Spaces: 1
Garage Type: Attached
Covered Parking Spaces: 6
Fees
Tax Year: 2014
Taxes: $3,950
Land
Cross Street: Clark And Dixie
Municipality District: Brampton
Fronting On: North
Pool: Inground
Sewer: Sewers
Lot Depth: 123.01 Feet
Lot Frontage: 63.34 Feet
Acres: < .49
Zoning: Rm
Rooms
Room details for 8 Burnham Crescent, Brampton
| Type | Dimensions | Description |
|---|---|---|
| Living Ground | 5.00 x 6.00 | Combined W/Dining |
| Kitchen Ground | 3.00 x 4.00 | |
| Master Ground | 3.00 x 4.00 | |
| 2nd Br Ground | 2.00 x 5.00 | |
| 3rd Br Ground | 3.00 x 4.00 | |
| Foyer Ground | 1.00 x 3.00 | |
| Bathroom Ground | - | 4 Pc Bath |
| Br Bsmt | 4.00 x 6.00 | |
| Kitchen Bsmt | 6.00 x 6.00 | Combined W/Living |
| Other Bsmt | 2.00 x 6.00 | Closet |
| Laundry Bsmt | 2.00 x 3.00 | |
| Bathroom Bsmt | - | 3 Pc Bath |
| XXXXXXXX | XXX XX, XXXX |
XXXX XXX XXXX |
$XXX,XXX |
| XXX XX, XXXX |
XXXXXX XXX XXXX |
$XXX,XXX | |
| XXXXXXXX | XXX XX, XXXX |
XXXX XXX XXXX |
$XXX,XXX |
| XXX XX, XXXX |
XXXXXX XXX XXXX |
$XXX,XXX |
| XXXXXXXX XXXX | XXX XX, XXXX | $620,000 XXX XXXX |
| XXXXXXXX XXXXXX | XXX XX, XXXX | $599,000 XXX XXXX |
| XXXXXXXX XXXX | XXX XX, XXXX | $470,000 XXX XXXX |
| XXXXXXXX XXXXXX | XXX XX, XXXX | $479,900 XXX XXXX |

Hanover Public School
Elementary: PublicBirchbank Public School
Elementary: PublicAloma Crescent Public School
Elementary: PublicSt John Fisher Separate School
Elementary: CatholicBalmoral Drive Senior Public School
Elementary: PublicClark Boulevard Public School
Elementary: PublicJudith Nyman Secondary School
Secondary: PublicHoly Name of Mary Secondary School
Secondary: CatholicChinguacousy Secondary School
Secondary: PublicBramalea Secondary School
Secondary: PublicNorth Park Secondary School
Secondary: PublicSt Thomas Aquinas Secondary School
Secondary: Catholic- 2 bath
- 3 bed
3 Hollyhedge Court, Brampton, Ontario • L6S 1R5 • Central Park

