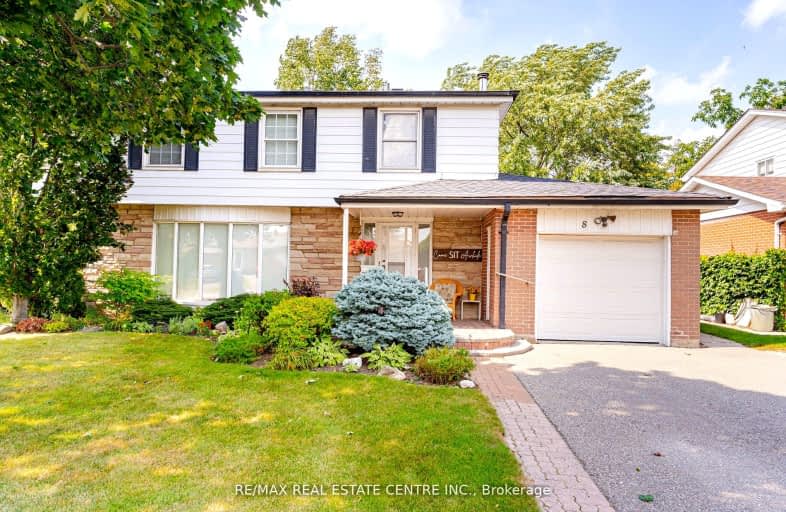Somewhat Walkable
- Some errands can be accomplished on foot.
Good Transit
- Some errands can be accomplished by public transportation.
Somewhat Bikeable
- Most errands require a car.

Fallingdale Public School
Elementary: PublicBirchbank Public School
Elementary: PublicAloma Crescent Public School
Elementary: PublicSt John Fisher Separate School
Elementary: CatholicBalmoral Drive Senior Public School
Elementary: PublicClark Boulevard Public School
Elementary: PublicJudith Nyman Secondary School
Secondary: PublicHoly Name of Mary Secondary School
Secondary: CatholicChinguacousy Secondary School
Secondary: PublicBramalea Secondary School
Secondary: PublicNorth Park Secondary School
Secondary: PublicSt Thomas Aquinas Secondary School
Secondary: Catholic-
St Louis Bar and Grill
100 Peel Centre Drive, Brampton, ON L6T 4G8 0.89km -
The Pickle Barrel
25 Peel Centre Drive, Brampton, ON L6T 3R5 1.06km -
Moxies
56 Peel Centre Drive, Brampton, ON L6T 0E2 1.1km
-
Tim Horton's
35 Peel Centre Drive, Brampton, ON L6T 5T9 1.07km -
Williams Fresh Cafe
150 Central Park Drive, Brampton, ON L6T 2T9 0.89km -
Tim Hortons
25 Peel Centre Drive, Brampton, ON L6T 3R5 0.91km
-
GoodLife Fitness
25 Peel Centre Dr, Brampton, ON L6T 3R8 1.06km -
Crunch Fitness Bramalea
25 Kings Cross Road, Brampton, ON L6T 3V5 1km -
Hourglass Workout
284 Orenda Road, Unit 10, Toronto, ON L6T 5S3 1.33km
-
Kings Cross Pharmacy
17 Kings Cross Road, Brampton, ON L6T 3V5 0.9km -
Shoppers Drug Mart
980 Central Park Drive, Brampton, ON L6S 3J6 2.34km -
Steve’s No Frills
295 Queen Street E, Unit 97, Brampton, ON L6W 3R1 2.34km
-
Tim Horton's
35 Peel Centre Drive, Brampton, ON L6T 5T9 1.07km -
Dairy Queen/Orange Julius Treat Ctr
25 Peel Centre Drive, Unit 440a, Brampton, ON L6T 3R5 0.8km -
Amaya - Real Indian Food
25 Peel Centre Drive, Brampton, ON L6T 3R5 0.81km
-
Bramalea City Centre
25 Peel Centre Drive, Brampton, ON L6T 3R5 0.87km -
Kennedy Square Mall
50 Kennedy Rd S, Brampton, ON L6W 3E7 3.46km -
Centennial Mall
227 Vodden Street E, Brampton, ON L6V 1N2 3.76km
-
Rabba Fine Foods Str 151
100 Peel Centre Drive, Brampton, ON L6T 4G8 0.85km -
Metro
25 Peel Centre Drive, Brampton, ON L6T 3R5 0.91km -
Rabba Fine Foods
17 Kings Cross Road, Brampton, ON L6T 3V5 0.9km
-
Lcbo
80 Peel Centre Drive, Brampton, ON L6T 4G8 0.92km -
LCBO Orion Gate West
545 Steeles Ave E, Brampton, ON L6W 4S2 3.98km -
LCBO
170 Sandalwood Pky E, Brampton, ON L6Z 1Y5 6.88km
-
Esso
145 Clark Boulevard, Brampton, ON L6T 4G6 1.48km -
Royal Auto Detailing & Rustproofing
8044 Dixie Road, Brampton, ON L6T 5G8 1.81km -
Nanak Car Wash
26 Eastbourne Drive, Brampton, ON L6T 3L9 1.58km
-
Rose Theatre Brampton
1 Theatre Lane, Brampton, ON L6V 0A3 4.78km -
Garden Square
12 Main Street N, Brampton, ON L6V 1N6 4.84km -
SilverCity Brampton Cinemas
50 Great Lakes Drive, Brampton, ON L6R 2K7 5.04km
-
Brampton Library
150 Central Park Dr, Brampton, ON L6T 1B4 0.74km -
Brampton Library - Four Corners Branch
65 Queen Street E, Brampton, ON L6W 3L6 4.6km -
Brampton Library, Springdale Branch
10705 Bramalea Rd, Brampton, ON L6R 0C1 6.52km
-
William Osler Hospital
Bovaird Drive E, Brampton, ON 4.43km -
Brampton Civic Hospital
2100 Bovaird Drive, Brampton, ON L6R 3J7 4.42km -
Maltz J
40 Peel Centre Drive, Brampton, ON L6T 4B4 1.15km
-
Chinguacousy Park
Central Park Dr (at Queen St. E), Brampton ON L6S 6G7 1.69km -
Esther Lorrie Park
Toronto ON 10.7km -
Centennial Park
156 Centennial Park Rd, Etobicoke ON M9C 5N3 12.04km
-
Scotiabank
284 Queen St E (at Hansen Rd.), Brampton ON L6V 1C2 3.09km -
CIBC
380 Bovaird Dr E, Brampton ON L6Z 2S6 5.43km -
Scotiabank
66 Quarry Edge Dr (at Bovaird Dr.), Brampton ON L6V 4K2 5.7km














