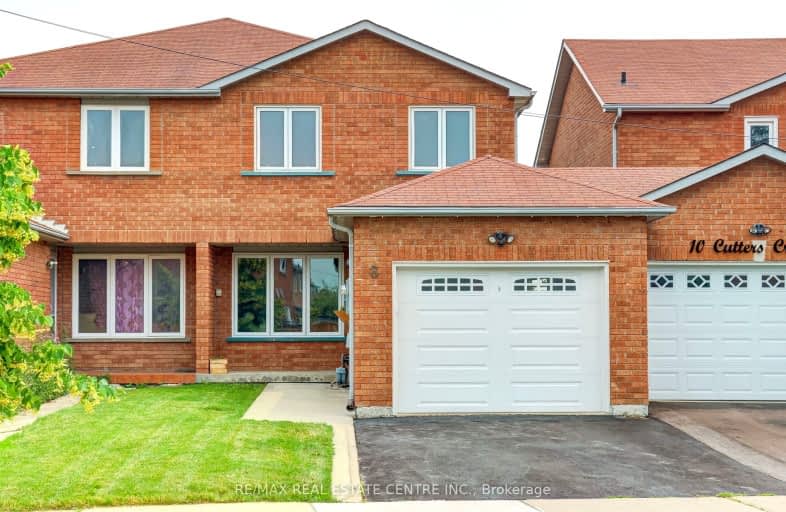Car-Dependent
- Almost all errands require a car.
Good Transit
- Some errands can be accomplished by public transportation.
Bikeable
- Some errands can be accomplished on bike.

St Brigid School
Elementary: CatholicRay Lawson
Elementary: PublicMorton Way Public School
Elementary: PublicHickory Wood Public School
Elementary: PublicCopeland Public School
Elementary: PublicRoberta Bondar Public School
Elementary: PublicArchbishop Romero Catholic Secondary School
Secondary: CatholicÉcole secondaire Jeunes sans frontières
Secondary: PublicSt Augustine Secondary School
Secondary: CatholicCardinal Leger Secondary School
Secondary: CatholicBrampton Centennial Secondary School
Secondary: PublicDavid Suzuki Secondary School
Secondary: Public-
Wanda Food and Drink
305 Charolais Boulevard, Unit 2, Brampton, ON L6Y 2R2 1.12km -
Don Cherry's Sports Grill
500 Ray Lawson Boulevard, Brampton, ON L6Y 5B3 1.87km -
The Crown & Lion
7985 Financial Drive, Brampton, ON L6Y 0B4 2.35km
-
Starbucks
65 Dusk Drive, Unit 1, Brampton, ON L6Y 0H7 0.76km -
Tim Hortons
90 Clementine Drive, Brampton, ON L6Y 5M3 0.86km -
Little London Cafe
20 Polonia Avenue, Brampton, ON L6Y 0K9 1.05km
-
Fuzion Fitness
20 Polonia Avenue, Unit 107, Brampton, ON L6Y 0K9 1.04km -
Fit4Less
499 Main Street, Brampton, ON L6Y 1N7 2.58km -
Orangetheory Fitness
8275 Financial Drive, Brampton, ON L6Y 5G8 2.45km
-
Shoppers Drug Mart
520 Charolais Blvd, Brampton, ON L6Y 0R5 0.25km -
Dusk I D A Pharmacy
55 Dusk Drive, Brampton, ON L6Y 5Z6 0.83km -
Rocky's No Frills
70 Clementine Drive, Brampton, ON L6Y 5R5 0.88km
-
Moga Pizza
475 Charolais Boulevard, Unit B5, Brampton, ON L6Y 0M2 0.11km -
Tandoori Grill Meat Shop
45 Dusk Drive, Brampton, ON L6Y 0J2 0.79km -
I M Burrito
6-45 Dusk Drive, Brampton, ON L6Y 0J2 0.8km
-
Shoppers World Brampton
56-499 Main Street S, Brampton, ON L6Y 1N7 2.58km -
Derry Village Square
7070 St Barbara Boulevard, Mississauga, ON L5W 0E6 3.74km -
Kennedy Square Mall
50 Kennedy Rd S, Brampton, ON L6W 3E7 4.45km
-
Shoppers Drug Mart
520 Charolais Blvd, Brampton, ON L6Y 0R5 0.25km -
Rocky's No Frills
70 Clementine Drive, Brampton, ON L6Y 5R5 0.88km -
EuroMax Foods
20 Polonia Avenue, Unit 101, Brampton, ON L6Y 0K9 1.02km
-
LCBO Orion Gate West
545 Steeles Ave E, Brampton, ON L6W 4S2 4.2km -
The Beer Store
11 Worthington Avenue, Brampton, ON L7A 2Y7 5.53km -
LCBO
31 Worthington Avenue, Brampton, ON L7A 2Y7 5.75km
-
Esso
7970 Mavis Road, Brampton, ON L6Y 5L5 0.75km -
Petro-Canada
7965 Financial Drive, Brampton, ON L6Y 0J8 2.35km -
Petro-Canada
471 Main St S, Brampton, ON L6Y 1N6 2.58km
-
Garden Square
12 Main Street N, Brampton, ON L6V 1N6 3.84km -
Rose Theatre Brampton
1 Theatre Lane, Brampton, ON L6V 0A3 3.97km -
Cineplex Cinemas Courtney Park
110 Courtney Park Drive, Mississauga, ON L5T 2Y3 5.67km
-
Brampton Library - Four Corners Branch
65 Queen Street E, Brampton, ON L6W 3L6 3.98km -
Courtney Park Public Library
730 Courtneypark Drive W, Mississauga, ON L5W 1L9 5km -
Meadowvale Branch Library
6677 Meadowvale Town Centre Circle, Mississauga, ON L5N 2R5 7.64km
-
William Osler Hospital
Bovaird Drive E, Brampton, ON 10.47km -
Brampton Civic Hospital
2100 Bovaird Drive, Brampton, ON L6R 3J7 10.4km -
The Credit Valley Hospital
2200 Eglinton Avenue W, Mississauga, ON L5M 2N1 11.3km
-
Lake Aquitaine Park
2750 Aquitaine Ave, Mississauga ON L5N 3S6 7.17km -
Tobias Mason Park
3200 Cactus Gate, Mississauga ON L5N 8L6 7.61km -
Aloma Park Playground
Avondale Blvd, Brampton ON 7.77km
-
TD Bank Financial Group
8995 Chinguacousy Rd, Brampton ON L6Y 0J2 2.4km -
Scotiabank
9483 Mississauga Rd, Brampton ON L6X 0Z8 4.6km -
Scotiabank
284 Queen St E (at Hansen Rd.), Brampton ON L6V 1C2 5.41km
- 4 bath
- 3 bed
- 1500 sqft
99 Bernard Avenue East, Brampton, Ontario • L6Y 5S3 • Fletcher's Creek South
- 3 bath
- 3 bed
- 1100 sqft
72 Colonel Frank Ching Crescent, Brampton, Ontario • L6Y 5W4 • Fletcher's West
- 4 bath
- 3 bed
- 1500 sqft
Lot 26 - 8654 Mississauga Road, Brampton, Ontario • L6Y 0C3 • Credit Valley
- 4 bath
- 3 bed
- 1500 sqft
Lot 60 Mississauga Road, Brampton, Ontario • L6Y 0C3 • Credit Valley














