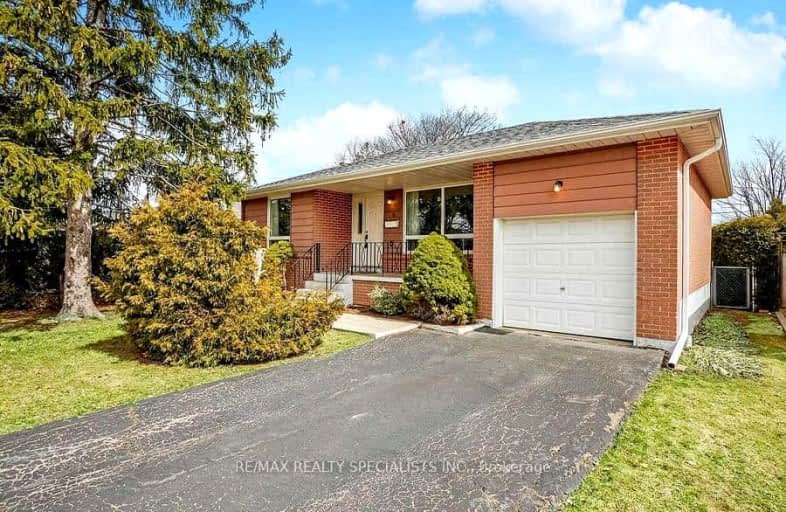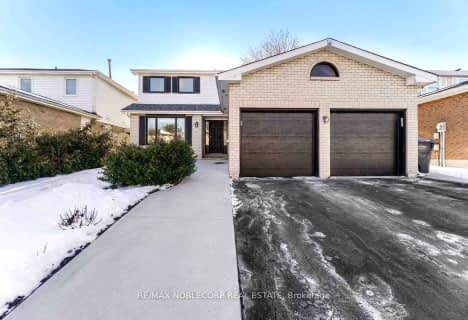Car-Dependent
- Almost all errands require a car.
18
/100
Good Transit
- Some errands can be accomplished by public transportation.
53
/100
Somewhat Bikeable
- Most errands require a car.
46
/100

Birchbank Public School
Elementary: Public
1.56 km
Aloma Crescent Public School
Elementary: Public
1.07 km
Eastbourne Drive Public School
Elementary: Public
0.85 km
Dorset Drive Public School
Elementary: Public
0.39 km
Cardinal Newman Catholic School
Elementary: Catholic
0.86 km
Earnscliffe Senior Public School
Elementary: Public
1.25 km
Judith Nyman Secondary School
Secondary: Public
3.53 km
Holy Name of Mary Secondary School
Secondary: Catholic
2.78 km
Ascension of Our Lord Secondary School
Secondary: Catholic
3.44 km
Chinguacousy Secondary School
Secondary: Public
3.72 km
Bramalea Secondary School
Secondary: Public
1.05 km
St Thomas Aquinas Secondary School
Secondary: Catholic
2.97 km
-
Dunblaine Park
Brampton ON L6T 3H2 0.77km -
Knightsbridge Park
Knightsbridge Rd (Central Park Dr), Bramalea ON 1.86km -
Chinguacousy Park
Central Park Dr (at Queen St. E), Brampton ON L6S 6G7 2.63km
-
Scotia Bank
7205 Goreway Dr (Morning Star), Mississauga ON L4T 2T9 4.53km -
TD Bank Financial Group
90 Great Lakes Dr (at Bovaird Dr. E.), Brampton ON L6R 2K7 5.67km -
CIBC
380 Bovaird Dr E, Brampton ON L6Z 2S6 6.82km





