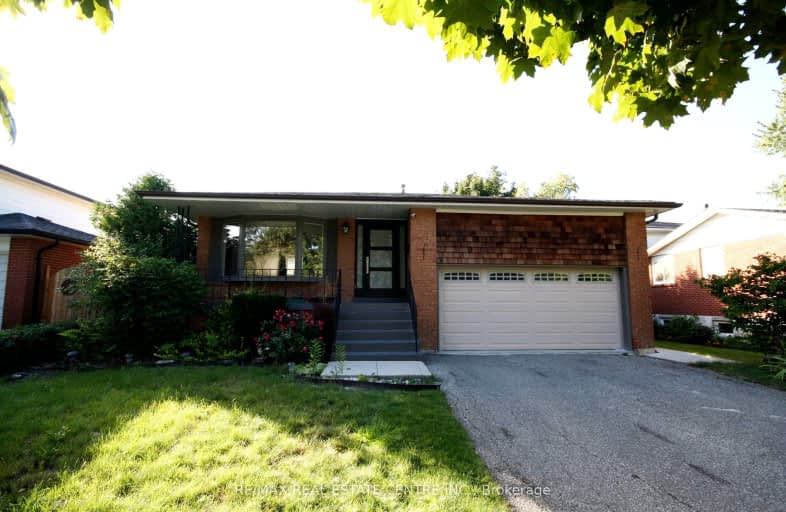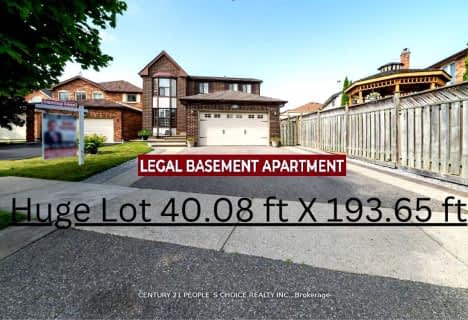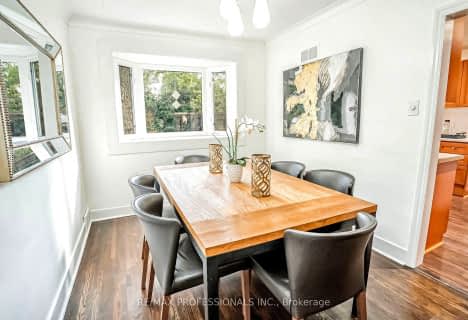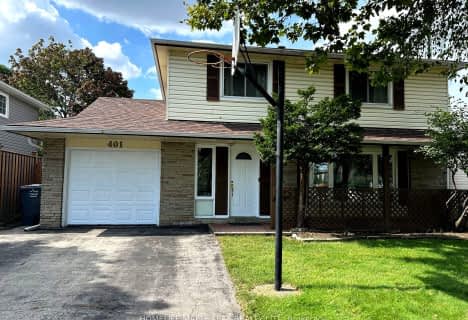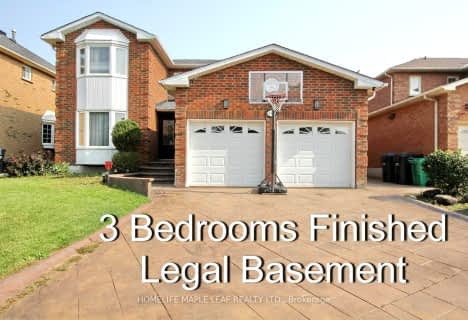Somewhat Walkable
- Some errands can be accomplished on foot.
Good Transit
- Some errands can be accomplished by public transportation.
Bikeable
- Some errands can be accomplished on bike.

Helen Wilson Public School
Elementary: PublicBishop Francis Allen Catholic School
Elementary: CatholicParkway Public School
Elementary: PublicSt Francis Xavier Elementary School
Elementary: CatholicCentennial Senior Public School
Elementary: PublicRidgeview Public School
Elementary: PublicPeel Alternative North
Secondary: PublicArchbishop Romero Catholic Secondary School
Secondary: CatholicPeel Alternative North ISR
Secondary: PublicSt Augustine Secondary School
Secondary: CatholicCardinal Leger Secondary School
Secondary: CatholicBrampton Centennial Secondary School
Secondary: Public-
Chinguacousy Park
Central Park Dr (at Queen St. E), Brampton ON L6S 6G7 6.44km -
Fairwind Park
181 Eglinton Ave W, Mississauga ON L5R 0E9 10.19km -
Sugar Maple Woods Park
11.98km
-
TD Bank Financial Group
7685 Hurontario St S, Brampton ON L6W 0B4 2.2km -
Scotiabank
284 Queen St E (at Hansen Rd.), Brampton ON L6V 1C2 3.32km -
TD Bank Financial Group
8305 Financial Dr, Brampton ON L6Y 1M1 5.01km
- 4 bath
- 4 bed
- 2500 sqft
46 Forrester Drive, Brampton, Ontario • L6Y 4L7 • Fletcher's West
- 6 bath
- 4 bed
- 2500 sqft
42 Sliprock Crescent, Brampton, Ontario • L6Y 0W8 • Credit Valley
- 4 bath
- 4 bed
- 1500 sqft
47 Lauraglen Crescent, Brampton, Ontario • L6Y 5A4 • Fletcher's Creek South
