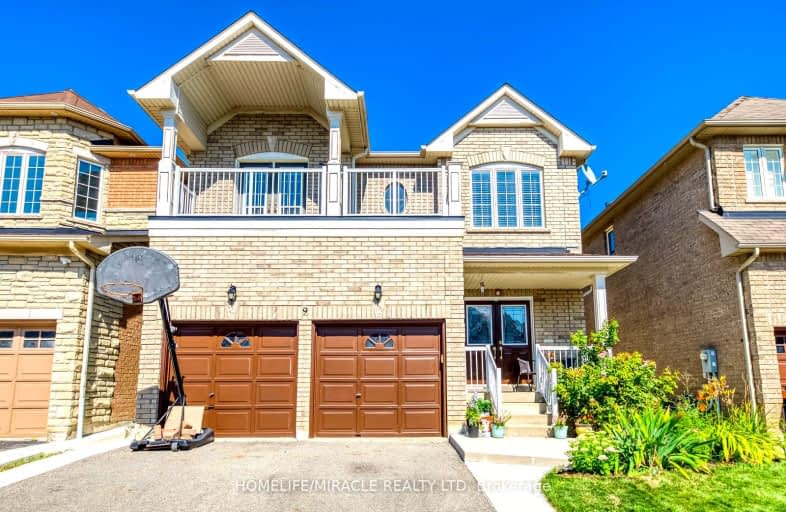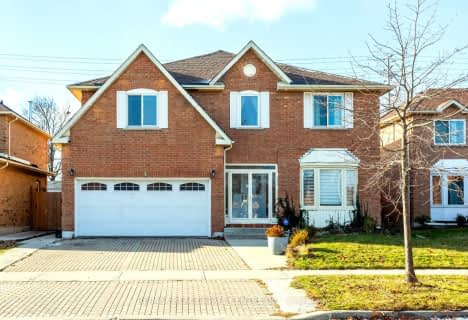Somewhat Walkable
- Some errands can be accomplished on foot.
Good Transit
- Some errands can be accomplished by public transportation.
Bikeable
- Some errands can be accomplished on bike.

St. Alphonsa Catholic Elementary School
Elementary: CatholicSt Brigid School
Elementary: CatholicRay Lawson
Elementary: PublicMorton Way Public School
Elementary: PublicCopeland Public School
Elementary: PublicRoberta Bondar Public School
Elementary: PublicÉcole secondaire Jeunes sans frontières
Secondary: PublicÉSC Sainte-Famille
Secondary: CatholicSt Augustine Secondary School
Secondary: CatholicCardinal Leger Secondary School
Secondary: CatholicBrampton Centennial Secondary School
Secondary: PublicDavid Suzuki Secondary School
Secondary: Public-
Chinguacousy Park
Central Park Dr (at Queen St. E), Brampton ON L6S 6G7 9.16km -
Sugar Maple Woods Park
9.81km -
O'Connor park
Bala Dr, Mississauga ON 10.57km
-
TD Bank Financial Group
8995 Chinguacousy Rd, Brampton ON L6Y 0J2 2.66km -
CIBC
7940 Hurontario St (at Steeles Ave.), Brampton ON L6Y 0B8 3.01km -
TD Bank Financial Group
7685 Hurontario St S, Brampton ON L6W 0B4 3.3km
- 3 bath
- 4 bed
- 1500 sqft
35 Bartley Bull Parkway, Brampton, Ontario • L6W 2J3 • Brampton East
- 4 bath
- 5 bed
- 2500 sqft
17 Rollingwood Drive, Brampton, Ontario • L6Y 4G5 • Fletcher's Creek South
- 3 bath
- 4 bed
- 2000 sqft
28 Speedwell Street, Brampton, Ontario • L6X 2Z1 • Credit Valley
- 4 bath
- 4 bed
- 1500 sqft
94 Little Britain Crescent, Brampton, Ontario • L6Y 0C3 • Bram West
- 4 bath
- 4 bed
- 2500 sqft
1 Sage Meadow Crescent, Brampton, Ontario • L6Y 0Y1 • Credit Valley
- 4 bath
- 4 bed
- 2500 sqft
733 Macbeth Heights, Mississauga, Ontario • L5W 1E6 • Meadowvale Village













