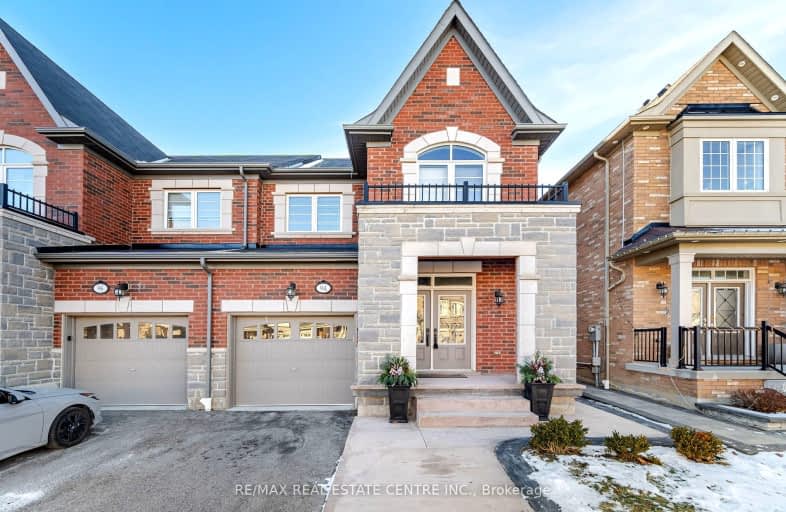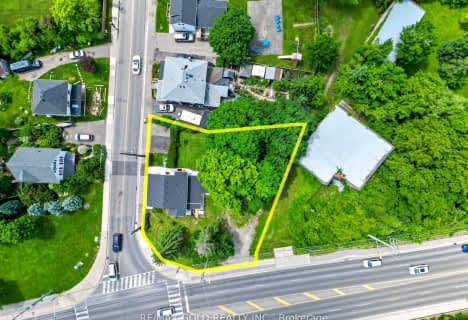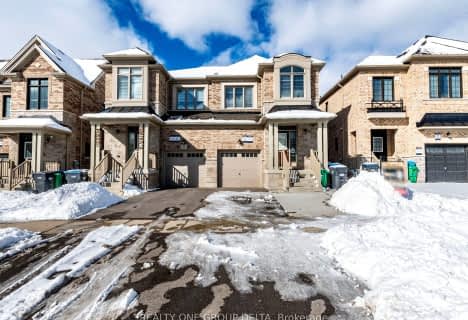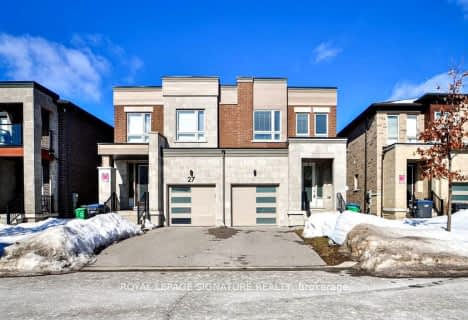Car-Dependent
- Most errands require a car.
37
/100
Some Transit
- Most errands require a car.
38
/100
Somewhat Bikeable
- Most errands require a car.
42
/100

St. Alphonsa Catholic Elementary School
Elementary: Catholic
1.63 km
Whaley's Corners Public School
Elementary: Public
0.39 km
Huttonville Public School
Elementary: Public
1.89 km
Eldorado P.S. (Elementary)
Elementary: Public
0.89 km
Ingleborough (Elementary)
Elementary: Public
3.39 km
Churchville P.S. Elementary School
Elementary: Public
2.99 km
Jean Augustine Secondary School
Secondary: Public
4.99 km
École secondaire Jeunes sans frontières
Secondary: Public
2.70 km
ÉSC Sainte-Famille
Secondary: Catholic
3.91 km
St Augustine Secondary School
Secondary: Catholic
3.72 km
St. Roch Catholic Secondary School
Secondary: Catholic
4.76 km
David Suzuki Secondary School
Secondary: Public
4.34 km
-
Andrew Mccandles
500 Elbern Markell Dr, Brampton ON L6X 5L3 4.84km -
Tobias Mason Park
3200 Cactus Gate, Mississauga ON L5N 8L6 4.9km -
Manor Hill Park
Ontario 9.1km
-
BMO Bank of Montreal
398 Queen St W, Brampton ON L6X 1B3 5.29km -
Jeffrey Meza - Mobile Mortgage Specialist at TD
7060 McLaughlin Rd, Mississauga ON L5W 1W7 5.89km -
TD Bank Financial Group
1 Queen St E (at Main St.), Brampton ON L6W 2A7 6.64km










