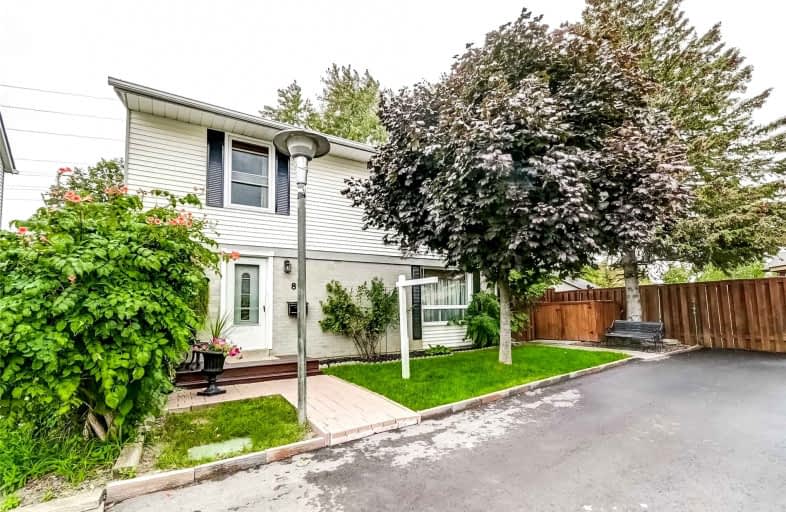
Hilldale Public School
Elementary: Public
0.23 km
Jefferson Public School
Elementary: Public
0.89 km
St Jean Brebeuf Separate School
Elementary: Catholic
0.40 km
Goldcrest Public School
Elementary: Public
0.44 km
Lester B Pearson Catholic School
Elementary: Catholic
0.89 km
Williams Parkway Senior Public School
Elementary: Public
0.55 km
Judith Nyman Secondary School
Secondary: Public
0.41 km
Holy Name of Mary Secondary School
Secondary: Catholic
0.85 km
Chinguacousy Secondary School
Secondary: Public
0.76 km
Bramalea Secondary School
Secondary: Public
2.27 km
North Park Secondary School
Secondary: Public
2.12 km
St Thomas Aquinas Secondary School
Secondary: Catholic
1.56 km














