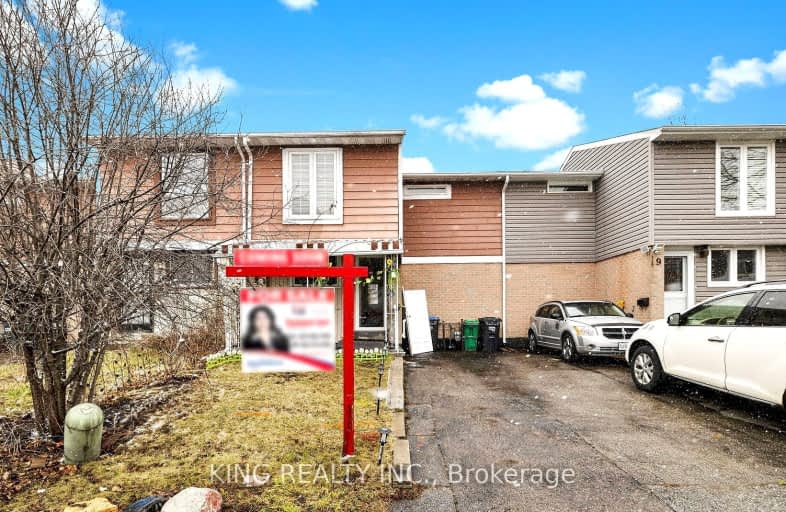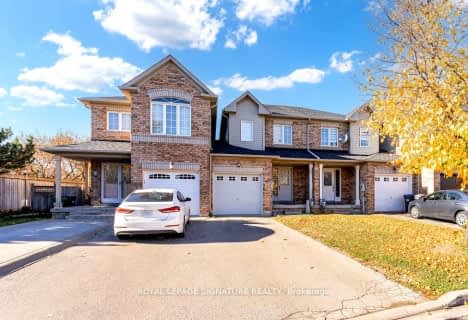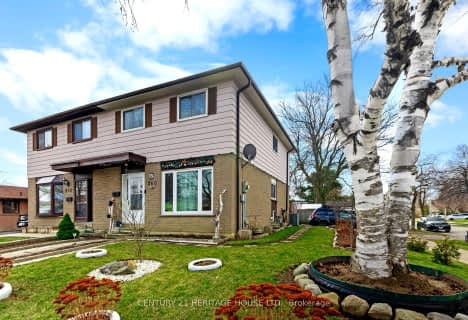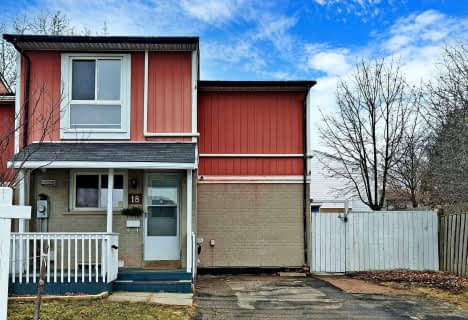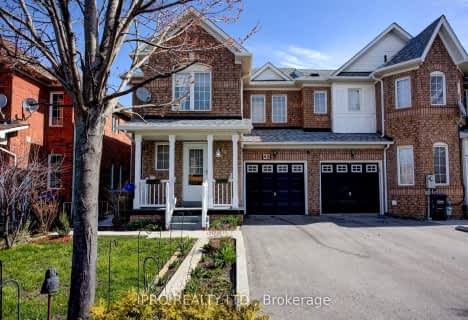Car-Dependent
- Most errands require a car.
Good Transit
- Some errands can be accomplished by public transportation.
Somewhat Bikeable
- Most errands require a car.

Hilldale Public School
Elementary: PublicJefferson Public School
Elementary: PublicSt Jean Brebeuf Separate School
Elementary: CatholicGoldcrest Public School
Elementary: PublicLester B Pearson Catholic School
Elementary: CatholicWilliams Parkway Senior Public School
Elementary: PublicJudith Nyman Secondary School
Secondary: PublicHoly Name of Mary Secondary School
Secondary: CatholicChinguacousy Secondary School
Secondary: PublicBramalea Secondary School
Secondary: PublicNorth Park Secondary School
Secondary: PublicSt Thomas Aquinas Secondary School
Secondary: Catholic-
Chinguacousy Park
Central Park Dr (at Queen St. E), Brampton ON L6S 6G7 0.8km -
Humber Valley Parkette
282 Napa Valley Ave, Vaughan ON 12.74km -
Napa Valley Park
75 Napa Valley Ave, Vaughan ON 12.92km
-
Scotiabank
1985 Cottrelle Blvd (McVean & Cottrelle), Brampton ON L6P 2Z8 5.7km -
TD Bank Financial Group
3978 Cottrelle Blvd, Brampton ON L6P 2R1 8.13km -
RBC Royal Bank
6140 Hwy 7, Woodbridge ON L4H 0R2 9.79km
- 2 bath
- 3 bed
- 1100 sqft
18 Hallcrown Court South, Brampton, Ontario • L6S 2A7 • Central Park
- 4 bath
- 3 bed
- 1500 sqft
14 Woodstream Avenue, Brampton, Ontario • L6R 1M8 • Sandringham-Wellington
- 4 bath
- 3 bed
- 1500 sqft
48 Thunderbird Trail, Brampton, Ontario • L6R 2T3 • Sandringham-Wellington
- 2 bath
- 3 bed
- 1100 sqft
157 Ural Circle, Brampton, Ontario • L6R 1H1 • Sandringham-Wellington
- — bath
- — bed
- — sqft
89 Quail Feather Crescent, Brampton, Ontario • L6R 1S1 • Sandringham-Wellington
