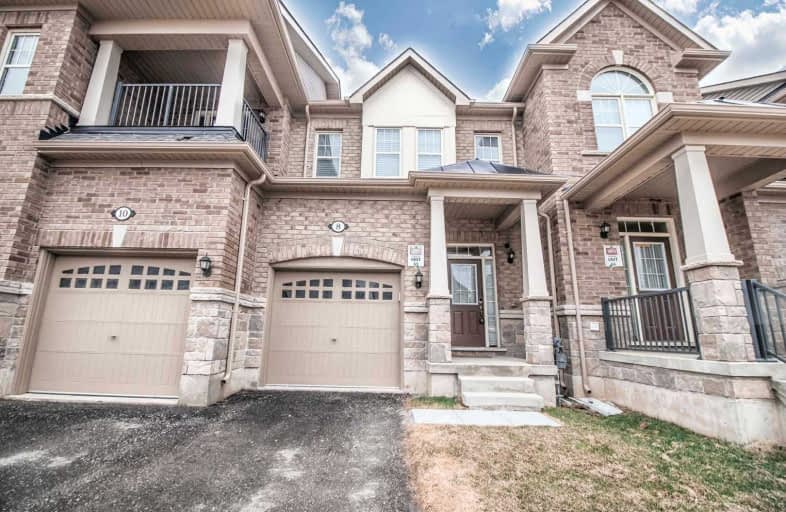
Dolson Public School
Elementary: Public
0.85 km
St. Daniel Comboni Catholic Elementary School
Elementary: Catholic
1.07 km
St. Aidan Catholic Elementary School
Elementary: Catholic
1.53 km
St. Bonaventure Catholic Elementary School
Elementary: Catholic
1.79 km
Aylesbury P.S. Elementary School
Elementary: Public
1.86 km
Brisdale Public School
Elementary: Public
1.68 km
Jean Augustine Secondary School
Secondary: Public
2.97 km
Parkholme School
Secondary: Public
2.34 km
St. Roch Catholic Secondary School
Secondary: Catholic
3.95 km
Fletcher's Meadow Secondary School
Secondary: Public
2.36 km
David Suzuki Secondary School
Secondary: Public
5.56 km
St Edmund Campion Secondary School
Secondary: Catholic
1.89 km
