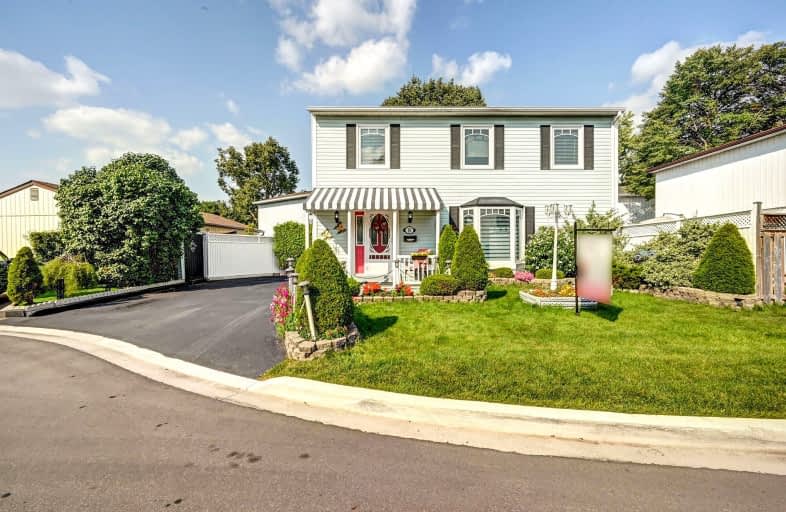Very Walkable
- Most errands can be accomplished on foot.
79
/100
Good Transit
- Some errands can be accomplished by public transportation.
64
/100
Bikeable
- Some errands can be accomplished on bike.
52
/100

Hilldale Public School
Elementary: Public
0.95 km
Hanover Public School
Elementary: Public
0.30 km
Goldcrest Public School
Elementary: Public
1.12 km
Lester B Pearson Catholic School
Elementary: Catholic
0.37 km
Clark Boulevard Public School
Elementary: Public
0.91 km
Williams Parkway Senior Public School
Elementary: Public
1.25 km
Judith Nyman Secondary School
Secondary: Public
1.37 km
Holy Name of Mary Secondary School
Secondary: Catholic
1.64 km
Chinguacousy Secondary School
Secondary: Public
1.87 km
Bramalea Secondary School
Secondary: Public
1.60 km
North Park Secondary School
Secondary: Public
1.79 km
St Thomas Aquinas Secondary School
Secondary: Catholic
2.37 km
-
Chinguacousy Park
Central Park Dr (at Queen St. E), Brampton ON L6S 6G7 0.53km -
Dunblaine Park
Brampton ON L6T 3H2 2.08km -
Esther Lorrie Park
Toronto ON 11.73km
-
Scotiabank
284 Queen St E (at Hansen Rd.), Brampton ON L6V 1C2 2.84km -
CIBC
380 Bovaird Dr E, Brampton ON L6Z 2S6 4.34km -
Scotiabank
66 Quarry Edge Dr (at Bovaird Dr.), Brampton ON L6V 4K2 4.8km














