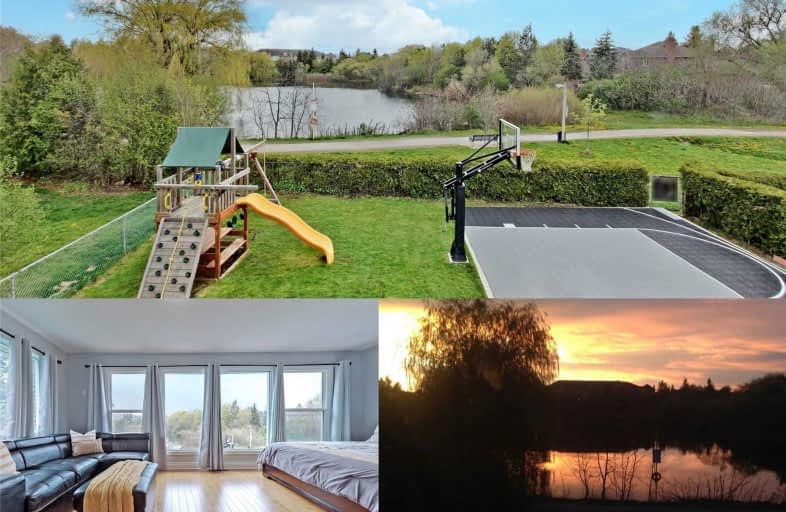Sold on May 14, 2021
Note: Property is not currently for sale or for rent.

-
Type: Detached
-
Style: 2-Storey
-
Size: 3000 sqft
-
Lot Size: 48.2 x 136.73 Feet
-
Age: No Data
-
Taxes: $5,682 per year
-
Days on Site: 7 Days
-
Added: May 07, 2021 (1 week on market)
-
Updated:
-
Last Checked: 11 hours ago
-
MLS®#: W5224955
-
Listed By: Elite realty group inc., brokerage
*Visit This Home's Custom Web Page For A 3D Tour, Video Tour & More!* Executive Home In Bramalea Woods W/ Endless Possibilities. This Rare Find Boasts Over 4000Sqft Of Living Space & Backs Onto A Ravine. With 8Beds 5Baths & 5 Separate Entrances, This Gem Is Ideal For A Large Family Or A 3 Unit Rental! Renovated Master W/Sitting Area & Spectacular View Of A Retreat-Type Setting. The Kids Will Not Fight Over Who Gets The Small Room Because All Of Them Are Huge!
Extras
Family Room W/ Custom Stone Wall, 75" Tv & Built-In Fireplace. Don't Want To Rent The Back Unit ... Turn It Into An Office W/ A Waiting Area. Includes A 900 Sqft Deck W/ Gazebo, A Kid's Playground & Your Own Basketball Court!
Property Details
Facts for 8 Lorraine Crescent, Brampton
Status
Days on Market: 7
Last Status: Sold
Sold Date: May 14, 2021
Closed Date: Jul 29, 2021
Expiry Date: Oct 05, 2021
Sold Price: $1,511,000
Unavailable Date: May 14, 2021
Input Date: May 07, 2021
Property
Status: Sale
Property Type: Detached
Style: 2-Storey
Size (sq ft): 3000
Area: Brampton
Community: Westgate
Availability Date: 30/60/90
Inside
Bedrooms: 6
Bedrooms Plus: 2
Bathrooms: 5
Kitchens: 2
Kitchens Plus: 1
Rooms: 15
Den/Family Room: Yes
Air Conditioning: Central Air
Fireplace: Yes
Washrooms: 5
Building
Basement: Apartment
Basement 2: Sep Entrance
Heat Type: Forced Air
Heat Source: Gas
Exterior: Brick
Elevator: N
UFFI: No
Water Supply: Municipal
Special Designation: Unknown
Retirement: N
Parking
Driveway: Pvt Double
Garage Spaces: 2
Garage Type: Attached
Covered Parking Spaces: 6
Total Parking Spaces: 8
Fees
Tax Year: 2020
Tax Legal Description: Pcl 180-1, Sec M92 ; Lt 180, Pl M92 ; Brampton
Taxes: $5,682
Highlights
Feature: Fenced Yard
Feature: Grnbelt/Conserv
Feature: Lake/Pond
Feature: Park
Feature: Public Transit
Feature: School
Land
Cross Street: Laurelcrest/Queen St
Municipality District: Brampton
Fronting On: North
Parcel Number: 141480112
Pool: None
Sewer: Sewers
Lot Depth: 136.73 Feet
Lot Frontage: 48.2 Feet
Additional Media
- Virtual Tour: 8lorrainecres.info
Rooms
Room details for 8 Lorraine Crescent, Brampton
| Type | Dimensions | Description |
|---|---|---|
| Family Main | 3.99 x 6.14 | Hardwood Floor, Stone Fireplace, Pot Lights |
| Dining Main | 3.20 x 5.40 | Hardwood Floor, French Doors, Large Window |
| Kitchen Main | 2.76 x 4.29 | Custom Backsplash, Stainless Steel Appl, Eat-In Kitchen |
| Kitchen Main | 3.03 x 3.52 | Granite Counter, Tile Floor, O/Looks Backyard |
| Master 2nd | 6.14 x 7.46 | Hardwood Floor, Combined W/Sitting, 4 Pc Ensuite |
| 2nd Br 2nd | 3.68 x 7.36 | Hardwood Floor, Double Closet, Large Window |
| 3rd Br 2nd | 3.47 x 3.69 | Hardwood Floor, Double Closet, Large Window |
| 4th Br 2nd | 3.98 x 6.33 | Hardwood Floor, Double Closet, Large Window |
| Kitchen Lower | 2.98 x 7.25 | Custom Counter, Pot Lights, Combined W/Dining |
| Family Lower | 3.94 x 6.11 | Tile Floor, Pot Lights, Open Concept |
| Br Lower | 3.85 x 4.08 | Laminate, Pot Lights, Closet |
| Br Lower | 2.96 x 4.90 | Broadloom, Pot Lights, Closet |
| XXXXXXXX | XXX XX, XXXX |
XXXX XXX XXXX |
$X,XXX,XXX |
| XXX XX, XXXX |
XXXXXX XXX XXXX |
$X,XXX,XXX | |
| XXXXXXXX | XXX XX, XXXX |
XXXX XXX XXXX |
$XXX,XXX |
| XXX XX, XXXX |
XXXXXX XXX XXXX |
$XXX,XXX |
| XXXXXXXX XXXX | XXX XX, XXXX | $1,511,000 XXX XXXX |
| XXXXXXXX XXXXXX | XXX XX, XXXX | $1,249,888 XXX XXXX |
| XXXXXXXX XXXX | XXX XX, XXXX | $795,000 XXX XXXX |
| XXXXXXXX XXXXXX | XXX XX, XXXX | $799,900 XXX XXXX |

Madoc Drive Public School
Elementary: PublicHarold F Loughin Public School
Elementary: PublicHanover Public School
Elementary: PublicFather C W Sullivan Catholic School
Elementary: CatholicGordon Graydon Senior Public School
Elementary: PublicÉÉC Sainte-Jeanne-d'Arc
Elementary: CatholicJudith Nyman Secondary School
Secondary: PublicHoly Name of Mary Secondary School
Secondary: CatholicChinguacousy Secondary School
Secondary: PublicCentral Peel Secondary School
Secondary: PublicCardinal Leger Secondary School
Secondary: CatholicNorth Park Secondary School
Secondary: Public


