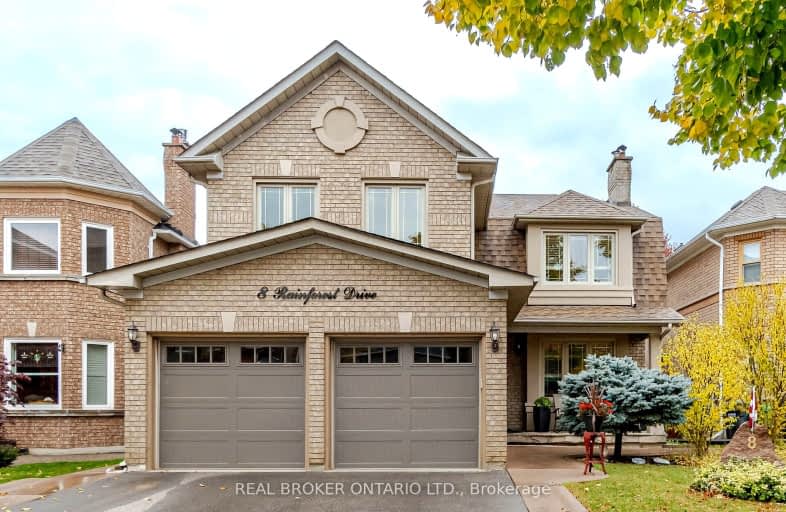Car-Dependent
- Almost all errands require a car.
Good Transit
- Some errands can be accomplished by public transportation.
Bikeable
- Some errands can be accomplished on bike.

Venerable Michael McGivney Catholic Elementary School
Elementary: CatholicOur Lady of Providence Elementary School
Elementary: CatholicSpringdale Public School
Elementary: PublicGreat Lakes Public School
Elementary: PublicFernforest Public School
Elementary: PublicLarkspur Public School
Elementary: PublicHarold M. Brathwaite Secondary School
Secondary: PublicSandalwood Heights Secondary School
Secondary: PublicNorth Park Secondary School
Secondary: PublicNotre Dame Catholic Secondary School
Secondary: CatholicLouise Arbour Secondary School
Secondary: PublicSt Marguerite d'Youville Secondary School
Secondary: Catholic-
Kirkstyle Inn
Knarsdale, Slaggyford, Brampton CA8 7PB 5438.19km -
Samson Inn
Byways, Gilsland, Brampton CA8 7DR 5425.75km -
Nags Head
Market Place, Brampton CA8 1RW 5421.92km
-
Tim Hortons
624 Peter Robertson Boulevard, Brampton, ON L6R 1T5 0.9km -
The Jacobite
19 High Cross Street, Brampton CA8 1RP 5421.86km -
Second Cup Coffee
74 Quarry Edge Drive, Brampton, ON L6V 4K2 1.75km
-
Chinguacousy Wellness Centre
995 Peter Robertson Boulevard, Brampton, ON L6R 2E9 1.5km -
Goodlife Fitness
11765 Bramalea Road, Brampton, ON L6R 3.03km -
LA Fitness
2959 Bovaird Drive East, Brampton, ON L6T 3S1 3.25km
-
Guardian Drugs
630 Peter Robertson Boulevard, Brampton, ON L6R 1T4 0.75km -
Springdale Pharmacy
630 Peter Robertson Boulevard, Brampton, ON L6R 1T4 0.75km -
Shoppers Drug Mart
10665 Bramalea Road, Brampton, ON L6R 0C3 1.08km
-
Popular Pizza
Sandalwood Parkway E, Brampton, ON 2km -
Gino's Pizza
630 Peter Robertson Boulevard, Brampton, ON L6R 1C3 0.75km -
Ginos Pizza
630 Peter Robertson Boulevard, Unit 14, Brampton, ON L6R 1C3 0.75km
-
Trinity Common Mall
210 Great Lakes Drive, Brampton, ON L6R 2K7 1.74km -
Bramalea City Centre
25 Peel Centre Drive, Brampton, ON L6T 3R5 4.73km -
Centennial Mall
227 Vodden Street E, Brampton, ON L6V 1N2 5.01km
-
Chalo Fresh
10682 Bramalea Road, Brampton, ON L6R 3P4 1.11km -
Metro
20 Great Lakes Drive, Brampton, ON L6R 2K7 1.79km -
Sobeys
930 N Park Drive, Brampton, ON L6S 3Y5 1.97km
-
LCBO
170 Sandalwood Pky E, Brampton, ON L6Z 1Y5 3.54km -
Lcbo
80 Peel Centre Drive, Brampton, ON L6T 4G8 4.94km -
LCBO Orion Gate West
545 Steeles Ave E, Brampton, ON L6W 4S2 8.44km
-
Shell
490 Great Lakes Drive, Brampton, ON L6R 0R2 1.22km -
Shell
5 Great Lakes Drive, Brampton, ON L6R 2S5 1.91km -
Bramgate Volkswagen
15 Coachworks Cres, Brampton, ON L6R 3Y2 2.92km
-
SilverCity Brampton Cinemas
50 Great Lakes Drive, Brampton, ON L6R 2K7 1.68km -
Rose Theatre Brampton
1 Theatre Lane, Brampton, ON L6V 0A3 6.66km -
Garden Square
12 Main Street N, Brampton, ON L6V 1N6 6.78km
-
Brampton Library, Springdale Branch
10705 Bramalea Rd, Brampton, ON L6R 0C1 1.23km -
Brampton Library
150 Central Park Dr, Brampton, ON L6T 1B4 4.79km -
Brampton Library - Four Corners Branch
65 Queen Street E, Brampton, ON L6W 3L6 6.64km
-
Brampton Civic Hospital
2100 Bovaird Drive, Brampton, ON L6R 3J7 1.39km -
William Osler Hospital
Bovaird Drive E, Brampton, ON 1.45km -
LifeLabs
2 Dewside Dr, Ste 201A, Brampton, ON L6R 0X5 1.09km
- 5 bath
- 5 bed
- 2500 sqft
28 Sussexvale Drive, Brampton, Ontario • L6R 3S1 • Sandringham-Wellington
- 4 bath
- 5 bed
- 2500 sqft
82 Mint Leaf Boulevard, Brampton, Ontario • L6R 2J8 • Sandringham-Wellington
- 5 bath
- 5 bed
- 2500 sqft
10 Sugarcane Avenue, Brampton, Ontario • L6R 3C8 • Sandringham-Wellington
- 6 bath
- 5 bed
- 2500 sqft
22 Vanwood Crescent, Brampton, Ontario • L6P 2X4 • Vales of Castlemore








