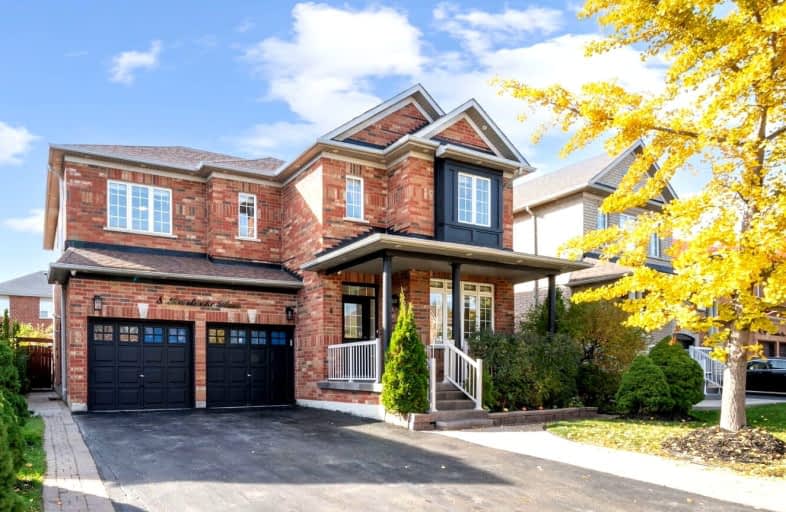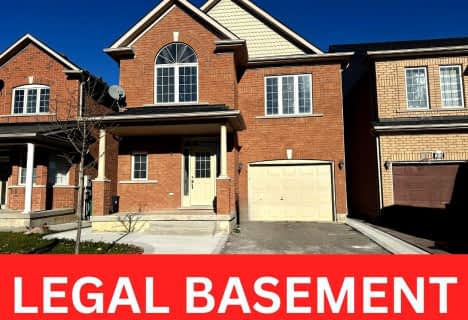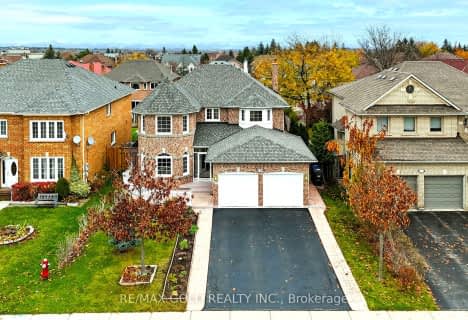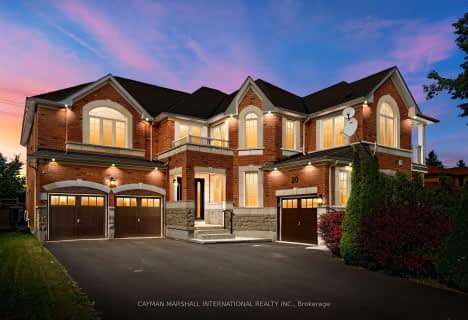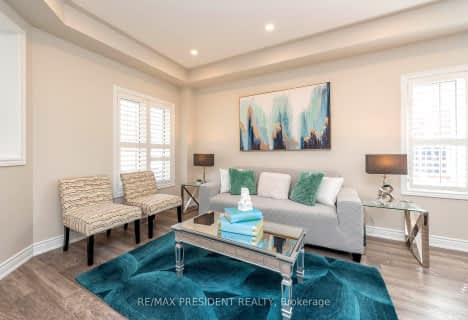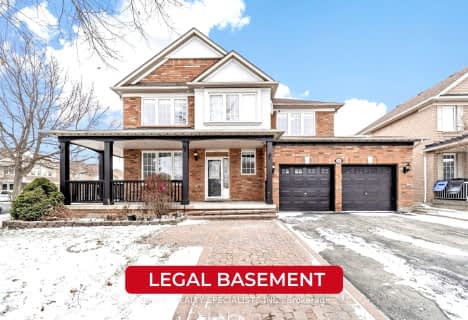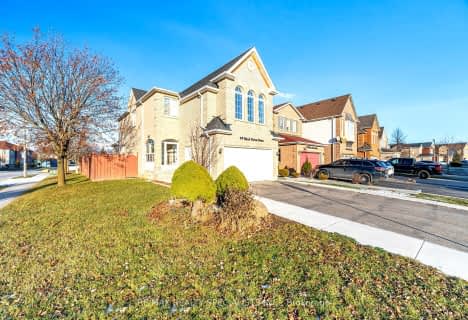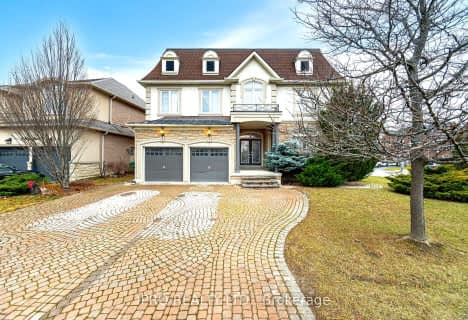Somewhat Walkable
- Some errands can be accomplished on foot.
Good Transit
- Some errands can be accomplished by public transportation.
Bikeable
- Some errands can be accomplished on bike.

Father Clair Tipping School
Elementary: CatholicMountain Ash (Elementary)
Elementary: PublicEagle Plains Public School
Elementary: PublicTreeline Public School
Elementary: PublicRobert J Lee Public School
Elementary: PublicFairlawn Elementary Public School
Elementary: PublicJudith Nyman Secondary School
Secondary: PublicHoly Name of Mary Secondary School
Secondary: CatholicChinguacousy Secondary School
Secondary: PublicSandalwood Heights Secondary School
Secondary: PublicLouise Arbour Secondary School
Secondary: PublicSt Thomas Aquinas Secondary School
Secondary: Catholic-
Chinguacousy Park
Central Park Dr (at Queen St. E), Brampton ON L6S 6G7 4.89km -
Meadowvale Conservation Area
1081 Old Derry Rd W (2nd Line), Mississauga ON L5B 3Y3 15.74km -
Wincott Park
Wincott Dr, Toronto ON 17.02km
-
Scotiabank
160 Yellow Avens Blvd (at Airport Rd.), Brampton ON L6R 0M5 1.32km -
Scotiabank
10645 Bramalea Rd (Sandalwood), Brampton ON L6R 3P4 2.56km -
TD Bank Financial Group
3978 Cottrelle Blvd, Brampton ON L6P 2R1 6.05km
- 4 bath
- 4 bed
11 BADGER Avenue South, Brampton, Ontario • L6R 1Z1 • Sandringham-Wellington
- 5 bath
- 4 bed
- 3500 sqft
71 Crocker Drive, Brampton, Ontario • L6P 1Z7 • Vales of Castlemore
- 4 bath
- 4 bed
3 Carmel Crescent, Brampton, Ontario • L6P 1Y1 • Vales of Castlemore North
- 4 bath
- 4 bed
- 2500 sqft
185 Mountainberry Road, Brampton, Ontario • L6R 2L2 • Sandringham-Wellington
- 4 bath
- 4 bed
56 Mount McKinley Lane, Brampton, Ontario • L6R 2C2 • Sandringham-Wellington
- 4 bath
- 4 bed
- 2000 sqft
44 Black Forest Drive, Brampton, Ontario • L6R 2M9 • Sandringham-Wellington
- 4 bath
- 4 bed
- 3500 sqft
2 Hugo Road, Brampton, Ontario • L6P 1W4 • Vales of Castlemore North
- 4 bath
- 4 bed
- 2500 sqft
41 Kalahari Road, Brampton, Ontario • L6R 2R1 • Sandringham-Wellington
