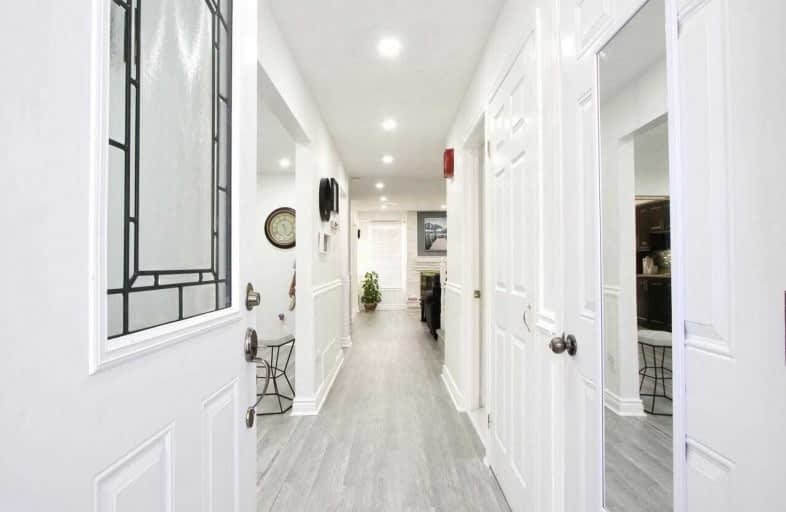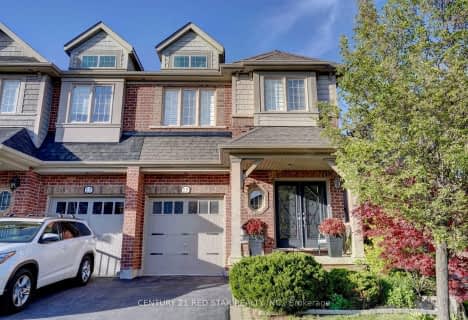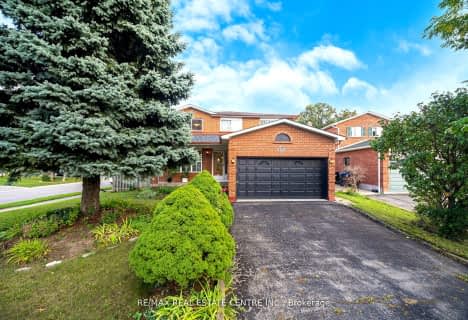
Sacred Heart Separate School
Elementary: Catholic
0.93 km
St Agnes Separate School
Elementary: Catholic
1.23 km
Esker Lake Public School
Elementary: Public
0.83 km
St Leonard School
Elementary: Catholic
1.29 km
Robert H Lagerquist Senior Public School
Elementary: Public
0.68 km
Terry Fox Public School
Elementary: Public
0.54 km
Harold M. Brathwaite Secondary School
Secondary: Public
1.45 km
Heart Lake Secondary School
Secondary: Public
1.97 km
Notre Dame Catholic Secondary School
Secondary: Catholic
1.79 km
Louise Arbour Secondary School
Secondary: Public
3.24 km
St Marguerite d'Youville Secondary School
Secondary: Catholic
2.19 km
Mayfield Secondary School
Secondary: Public
4.42 km














