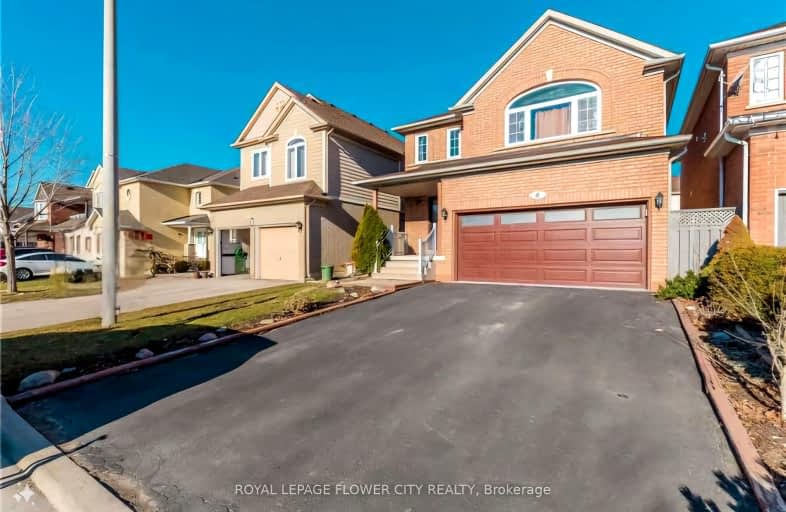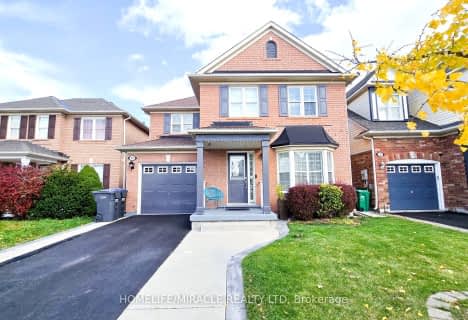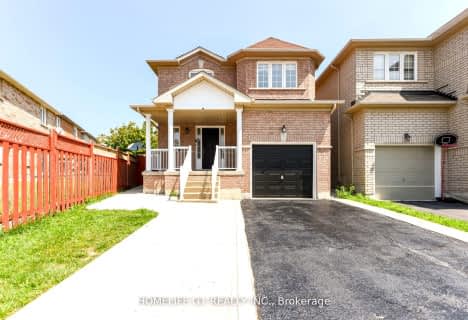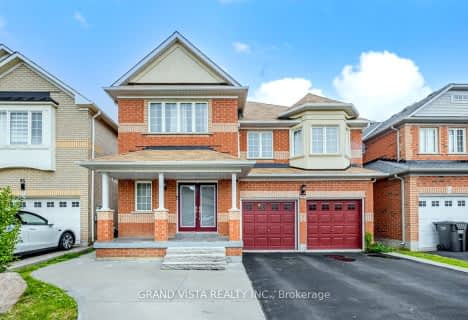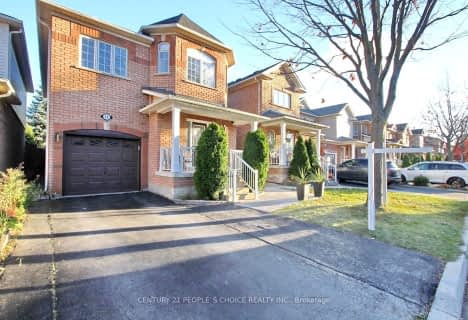Very Walkable
- Most errands can be accomplished on foot.
Some Transit
- Most errands require a car.
Very Bikeable
- Most errands can be accomplished on bike.

St. Lucy Catholic Elementary School
Elementary: CatholicSt Angela Merici Catholic Elementary School
Elementary: CatholicEdenbrook Hill Public School
Elementary: PublicNelson Mandela P.S. (Elementary)
Elementary: PublicCheyne Middle School
Elementary: PublicRowntree Public School
Elementary: PublicJean Augustine Secondary School
Secondary: PublicParkholme School
Secondary: PublicHeart Lake Secondary School
Secondary: PublicSt. Roch Catholic Secondary School
Secondary: CatholicFletcher's Meadow Secondary School
Secondary: PublicSt Edmund Campion Secondary School
Secondary: Catholic-
Manor Hill Park
Ontario 16.42km -
Sugar Maple Woods Park
16.82km -
Churchill Meadows Community Common
3675 Thomas St, Mississauga ON 16.89km
-
TD Bank Financial Group
150 Sandalwood Pky E (Conastoga Road), Brampton ON L6Z 1Y5 3.49km -
CIBC
380 Bovaird Dr E, Brampton ON L6Z 2S6 3.55km -
Scotiabank
9483 Mississauga Rd, Brampton ON L6X 0Z8 4.61km
- 5 bath
- 4 bed
- 2500 sqft
30 Abercrombie Crescent, Brampton, Ontario • L7A 4N1 • Northwest Brampton
- 4 bath
- 3 bed
- 2000 sqft
19 Fidelity Avenue West, Brampton, Ontario • L7A 2S5 • Fletcher's Meadow
- 5 bath
- 4 bed
83 Chalkfarm Crescent, Brampton, Ontario • L7A 3V9 • Northwest Sandalwood Parkway
- 4 bath
- 3 bed
- 1500 sqft
11 Gabrielle Drive, Brampton, Ontario • L7A 2A3 • Fletcher's Meadow
- 5 bath
- 4 bed
- 2000 sqft
10 Sunnybrook Crescent, Brampton, Ontario • L7A 1Y2 • Fletcher's Meadow
