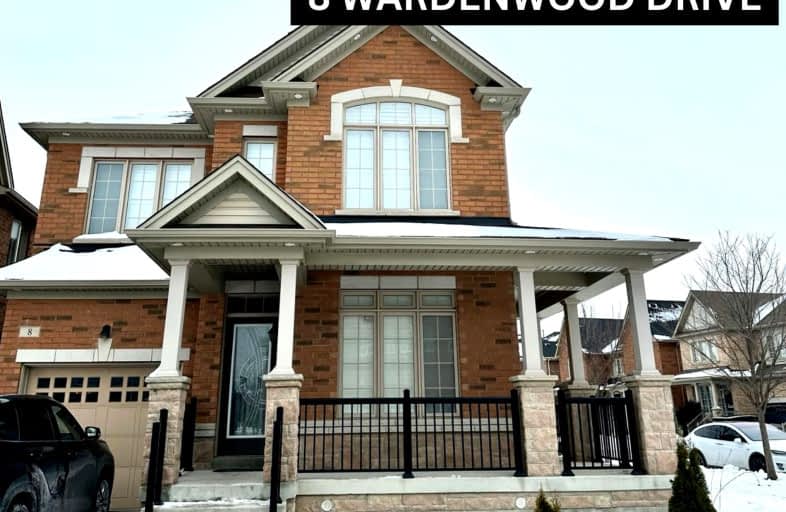Car-Dependent
- Most errands require a car.
Some Transit
- Most errands require a car.
Bikeable
- Some errands can be accomplished on bike.

Countryside Village PS (Elementary)
Elementary: PublicVenerable Michael McGivney Catholic Elementary School
Elementary: CatholicCarberry Public School
Elementary: PublicRoss Drive P.S. (Elementary)
Elementary: PublicSpringdale Public School
Elementary: PublicLougheed Middle School
Elementary: PublicHarold M. Brathwaite Secondary School
Secondary: PublicSandalwood Heights Secondary School
Secondary: PublicNotre Dame Catholic Secondary School
Secondary: CatholicLouise Arbour Secondary School
Secondary: PublicSt Marguerite d'Youville Secondary School
Secondary: CatholicMayfield Secondary School
Secondary: Public-
Chinguacousy Park
Central Park Dr (at Queen St. E), Brampton ON L6S 6G7 5.99km -
Gage Park
2 Wellington St W (at Wellington St. E), Brampton ON L6Y 4R2 8.52km -
Dicks Dam Park
Caledon ON 13.81km
-
TD Canada Trust ATM
10655 Bramalea Rd, Brampton ON L6R 3P4 1.84km -
CIBC
380 Bovaird Dr E, Brampton ON L6Z 2S6 4.81km -
Scotiabank
66 Quarry Edge Dr (at Bovaird Dr.), Brampton ON L6V 4K2 5.72km
- 1 bath
- 2 bed
70 Executive Court West, Brampton, Ontario • L6R 0L5 • Sandringham-Wellington North
- 1 bath
- 2 bed
6 Hibiscus(Basement) Court, Brampton, Ontario • L6R 0K6 • Sandringham-Wellington
- 1 bath
- 2 bed
- 700 sqft
#bsmt-37 Haverhill Road, Brampton, Ontario • L6R 4A6 • Sandringham-Wellington North
- 1 bath
- 2 bed
Bsmt2-206 Sunny Meadow Boulevard, Brampton, Ontario • L6R 2Y7 • Sandringham-Wellington
- 1 bath
- 2 bed
Bsmt-301 Bonnieglen Farm Boulevard, Caledon, Ontario • L7C 4E7 • Rural Caledon











