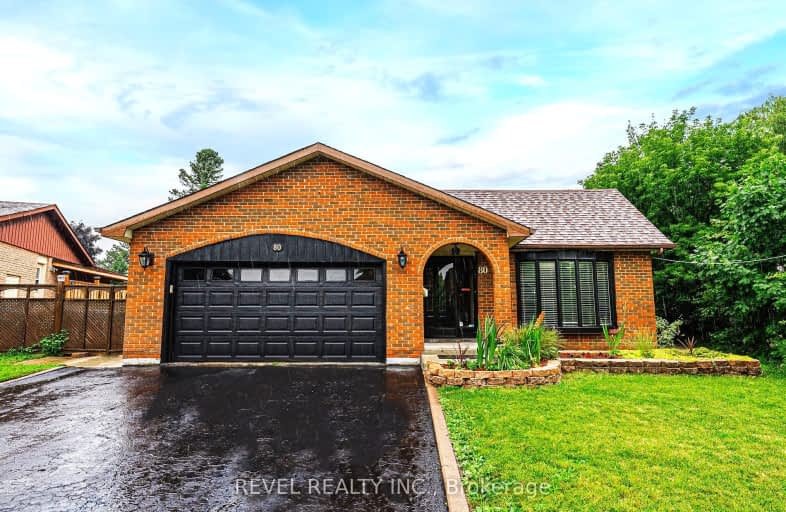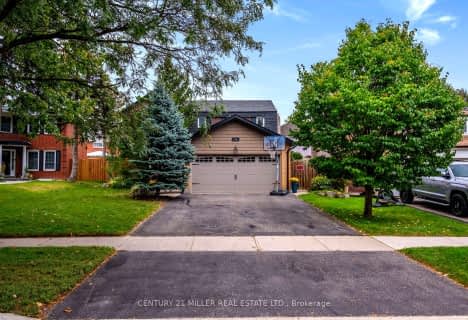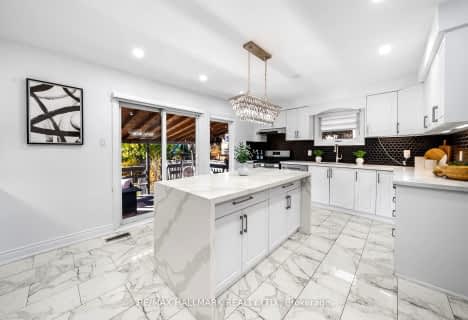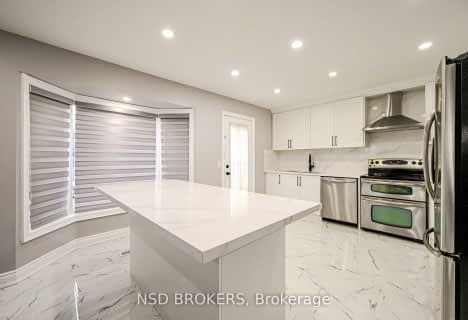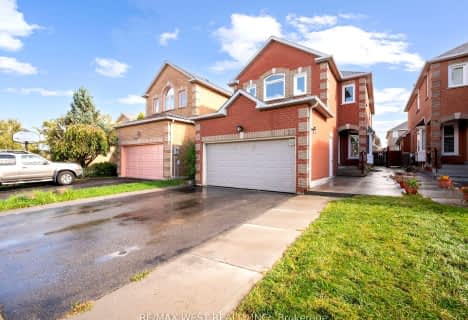Car-Dependent
- Most errands require a car.
Good Transit
- Some errands can be accomplished by public transportation.
Somewhat Bikeable
- Most errands require a car.

St Cecilia Elementary School
Elementary: CatholicÉcole élémentaire Carrefour des Jeunes
Elementary: PublicArnott Charlton Public School
Elementary: PublicSir John A. Macdonald Senior Public School
Elementary: PublicSt Joachim Separate School
Elementary: CatholicKingswood Drive Public School
Elementary: PublicArchbishop Romero Catholic Secondary School
Secondary: CatholicCentral Peel Secondary School
Secondary: PublicHarold M. Brathwaite Secondary School
Secondary: PublicHeart Lake Secondary School
Secondary: PublicNorth Park Secondary School
Secondary: PublicNotre Dame Catholic Secondary School
Secondary: Catholic-
Chinguacousy Park
Central Park Dr (at Queen St. E), Brampton ON L6S 6G7 4.05km -
Lina Marino Park
105 Valleywood Blvd, Caledon ON 6.34km -
Danville Park
6525 Danville Rd, Mississauga ON 10.08km
-
CIBC
380 Bovaird Dr E, Brampton ON L6Z 2S6 0.94km -
TD Bank Financial Group
130 Brickyard Way, Brampton ON L6V 4N1 1.28km -
RBC Royal Bank
10098 McLaughlin Rd, Brampton ON L7A 2X6 2.85km
- 3 bath
- 4 bed
- 1500 sqft
25 Manorcrest Street, Brampton, Ontario • L6S 2W7 • Central Park
- 3 bath
- 3 bed
- 1100 sqft
120 Richvale Drive South, Brampton, Ontario • L6Z 4G4 • Heart Lake East
- 3 bath
- 3 bed
- 1500 sqft
10 Nautical Drive, Brampton, Ontario • L6R 2H1 • Sandringham-Wellington
- 4 bath
- 4 bed
- 2500 sqft
62 Coronation Circle, Brampton, Ontario • L6Z 4B9 • Heart Lake West
