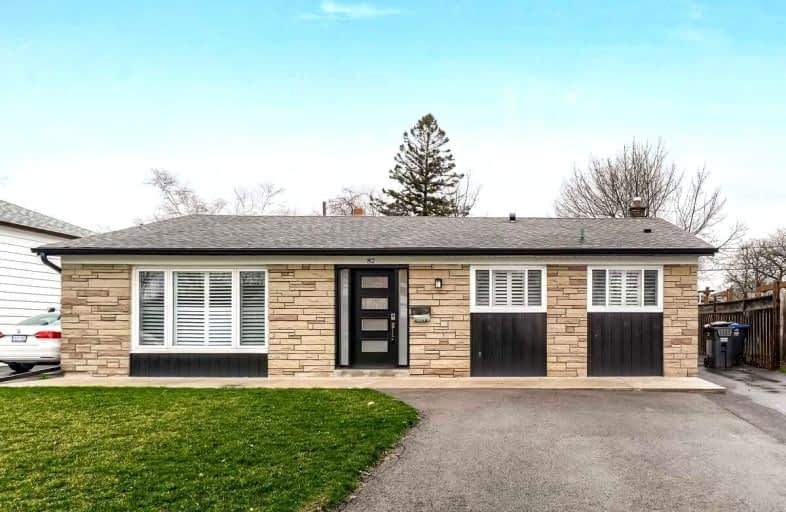Car-Dependent
- Almost all errands require a car.
Good Transit
- Some errands can be accomplished by public transportation.
Bikeable
- Some errands can be accomplished on bike.

Birchbank Public School
Elementary: PublicAloma Crescent Public School
Elementary: PublicDorset Drive Public School
Elementary: PublicSt John Fisher Separate School
Elementary: CatholicBalmoral Drive Senior Public School
Elementary: PublicClark Boulevard Public School
Elementary: PublicJudith Nyman Secondary School
Secondary: PublicHoly Name of Mary Secondary School
Secondary: CatholicChinguacousy Secondary School
Secondary: PublicBramalea Secondary School
Secondary: PublicTurner Fenton Secondary School
Secondary: PublicSt Thomas Aquinas Secondary School
Secondary: Catholic-
Allstars Bar & Grill
73 Bramalea Road, Brampton, ON L6T 2W9 0.87km -
Up Yer Kilt Pub & Club
284 Orenda Rd, Brampton, ON L6T 5S3 1.11km -
St Louis Bar And Grill
100 Peel Centre Drive, Brampton, ON L6T 4G8 1.42km
-
Tim Horton
8160 Dixie Road, Brampton, ON L6T 5N9 0.9km -
Tim Horton's
35 Peel Centre Drive, Brampton, ON L6T 5T9 1.7km -
The Pickle Barrel
25 Peel Centre Drive, Brampton, ON L6T 3R5 1.69km
-
Kings Cross Pharmacy
17 Kings Cross Road, Brampton, ON L6T 3V5 1.48km -
Steve’s No Frills
295 Queen Street E, Brampton, ON L6W 3R1 2.6km -
Shoppers Drug Mart
980 Central Park Drive, Brampton, ON L6S 3J6 2.91km
-
Roosters Restaurant & Lounge
40 Avondale Boulevard, Brampton, ON L6T 1H3 0.5km -
Wow! Wing House
34 Avondale Blvd, Brampton, ON L6T 1H3 0.56km -
Pizza Pizza
34 Avondale Boulevard, Brampton, ON L6T 1H3 0.56km
-
Bramalea City Centre
25 Peel Centre Drive, Brampton, ON L6T 3R5 1.5km -
Kennedy Square Mall
50 Kennedy Rd S, Brampton, ON L6W 3E7 3.55km -
Centennial Mall
227 Vodden Street E, Brampton, ON L6V 1N2 4.14km
-
Rabba Fine Foods Str 151
100 Peel Centre Drive, Brampton, ON L6T 4G8 1.4km -
Rabba Fine Foods
17 Kings Cross Road, Brampton, ON L6T 3V5 1.48km -
Metro
25 Peel Centre Drive, Brampton, ON L6T 3R5 1.69km
-
Lcbo
80 Peel Centre Drive, Brampton, ON L6T 4G8 1.46km -
LCBO Orion Gate West
545 Steeles Ave E, Brampton, ON L6W 4S2 3.7km -
LCBO
170 Sandalwood Pky E, Brampton, ON L6Z 1Y5 7.46km
-
Royal Auto Detailing & Rustproofing
8044 Dixie Road, Brampton, ON L6T 5G8 1.3km -
Petro-Canada
7995 Dixie Road, Brampton, ON L6T 4P2 1.57km -
Nanak Car Wash
26 Eastbourne Drive, Brampton, ON L6T 3L9 1.68km
-
Rose Theatre Brampton
1 Theatre Lane, Brampton, ON L6V 0A3 4.98km -
Garden Square
12 Main Street N, Brampton, ON L6V 1N6 5.02km -
SilverCity Brampton Cinemas
50 Great Lakes Drive, Brampton, ON L6R 2K7 5.67km
-
Brampton Library
150 Central Park Dr, Brampton, ON L6T 1B4 1.37km -
Brampton Library - Four Corners Branch
65 Queen Street E, Brampton, ON L6W 3L6 4.78km -
Brampton Library, Springdale Branch
10705 Bramalea Rd, Brampton, ON L6R 0C1 7.15km
-
William Osler Hospital
Bovaird Drive E, Brampton, ON 5.05km -
Brampton Civic Hospital
2100 Bovaird Drive, Brampton, ON L6R 3J7 5.04km -
Maltz J
40 Peel Centre Drive, Brampton, ON L6T 4B4 1.76km
-
Knightsbridge Park
Knightsbridge Rd (Central Park Dr), Bramalea ON 1.33km -
Dunblaine Park
Brampton ON L6T 3H2 1.34km -
Chinguacousy Park
Central Park Dr (at Queen St. E), Brampton ON L6S 6G7 2.32km
-
Scotia Bank
7205 Goreway Dr (Morning Star), Mississauga ON L4T 2T9 5.54km -
RBC Royal Bank
10555 Bramalea Rd (Sandalwood Rd), Brampton ON L6R 3P4 6.68km -
TD Bank Financial Group
545 Steeles Ave W (at McLaughlin Rd), Brampton ON L6Y 4E7 6.74km














