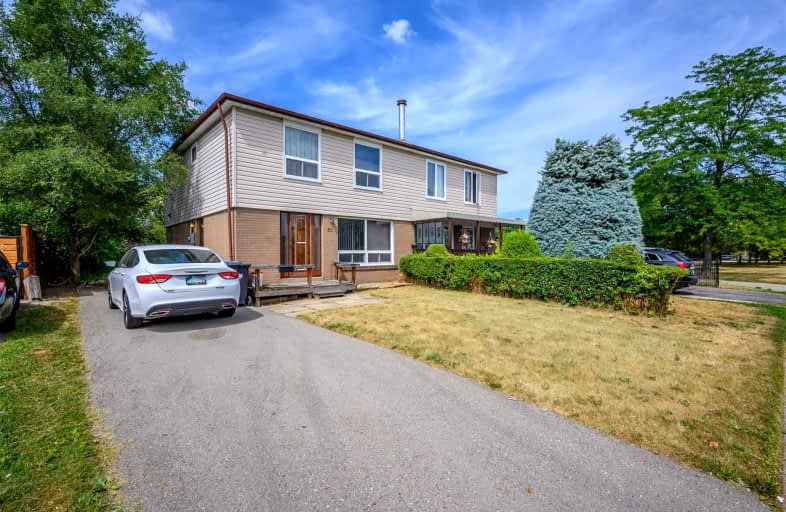
Georges Vanier Catholic School
Elementary: Catholic
0.68 km
Grenoble Public School
Elementary: Public
0.74 km
St Jean Brebeuf Separate School
Elementary: Catholic
0.65 km
Goldcrest Public School
Elementary: Public
0.39 km
Folkstone Public School
Elementary: Public
0.85 km
Greenbriar Senior Public School
Elementary: Public
0.50 km
Judith Nyman Secondary School
Secondary: Public
1.13 km
Holy Name of Mary Secondary School
Secondary: Catholic
0.23 km
Chinguacousy Secondary School
Secondary: Public
1.12 km
Bramalea Secondary School
Secondary: Public
1.96 km
North Park Secondary School
Secondary: Public
2.84 km
St Thomas Aquinas Secondary School
Secondary: Catholic
0.93 km





