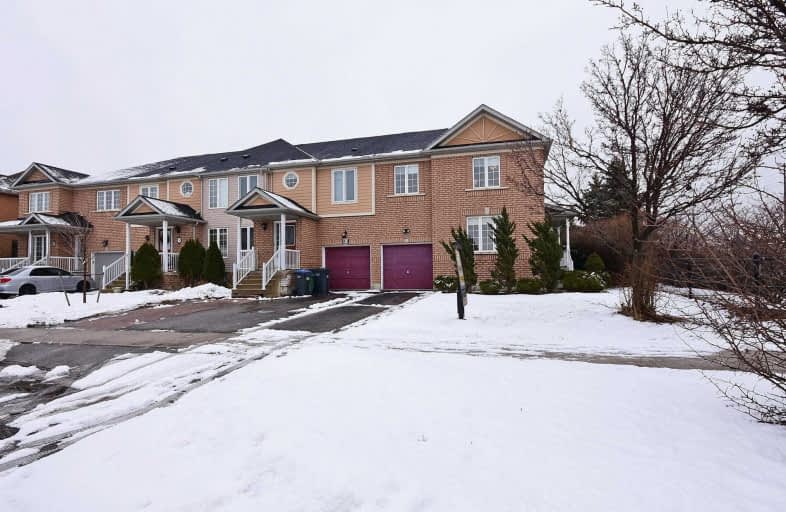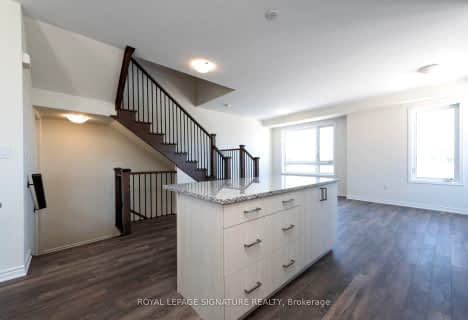
St Angela Merici Catholic Elementary School
Elementary: Catholic
0.71 km
Guardian Angels Catholic Elementary School
Elementary: Catholic
0.88 km
Nelson Mandela P.S. (Elementary)
Elementary: Public
0.49 km
Worthington Public School
Elementary: Public
1.15 km
McCrimmon Middle School
Elementary: Public
0.77 km
Cheyne Middle School
Elementary: Public
1.23 km
Jean Augustine Secondary School
Secondary: Public
3.07 km
Parkholme School
Secondary: Public
1.02 km
Heart Lake Secondary School
Secondary: Public
3.48 km
St. Roch Catholic Secondary School
Secondary: Catholic
2.72 km
Fletcher's Meadow Secondary School
Secondary: Public
0.71 km
St Edmund Campion Secondary School
Secondary: Catholic
0.87 km
$
$799,900
- 3 bath
- 4 bed
- 1500 sqft
67 Ganton Heights, Brampton, Ontario • L7A 3Y9 • Northwest Brampton




