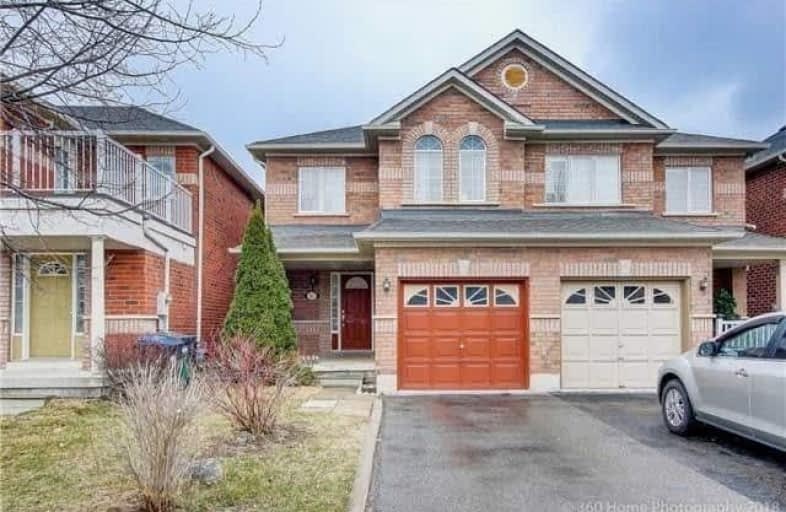
St. Lucy Catholic Elementary School
Elementary: Catholic
0.83 km
St Angela Merici Catholic Elementary School
Elementary: Catholic
1.38 km
Edenbrook Hill Public School
Elementary: Public
1.38 km
Burnt Elm Public School
Elementary: Public
1.32 km
Cheyne Middle School
Elementary: Public
0.59 km
Rowntree Public School
Elementary: Public
0.65 km
Parkholme School
Secondary: Public
1.64 km
Heart Lake Secondary School
Secondary: Public
2.06 km
St. Roch Catholic Secondary School
Secondary: Catholic
4.01 km
Notre Dame Catholic Secondary School
Secondary: Catholic
2.86 km
Fletcher's Meadow Secondary School
Secondary: Public
1.62 km
St Edmund Campion Secondary School
Secondary: Catholic
2.14 km



