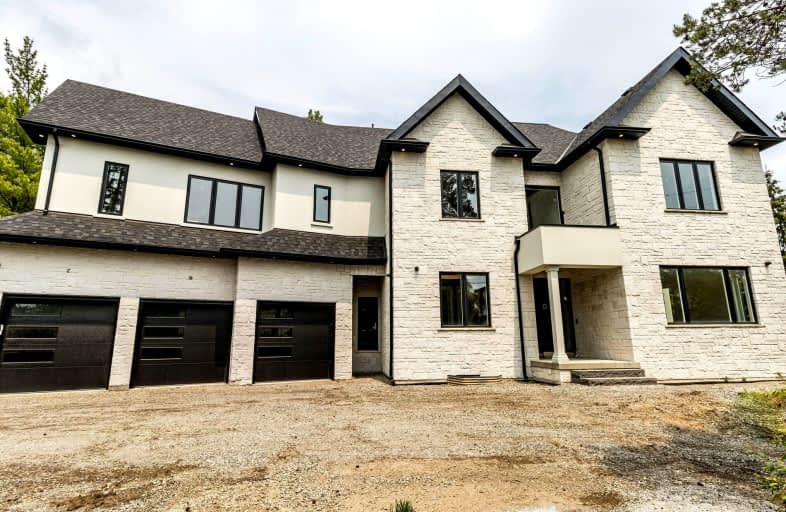Car-Dependent
- Almost all errands require a car.
Good Transit
- Some errands can be accomplished by public transportation.
Somewhat Bikeable
- Almost all errands require a car.

St. Alphonsa Catholic Elementary School
Elementary: CatholicSt Brigid School
Elementary: CatholicCopeland Public School
Elementary: PublicEldorado P.S. (Elementary)
Elementary: PublicRoberta Bondar Public School
Elementary: PublicChurchville P.S. Elementary School
Elementary: PublicArchbishop Romero Catholic Secondary School
Secondary: CatholicÉcole secondaire Jeunes sans frontières
Secondary: PublicÉSC Sainte-Famille
Secondary: CatholicSt Augustine Secondary School
Secondary: CatholicBrampton Centennial Secondary School
Secondary: PublicDavid Suzuki Secondary School
Secondary: Public-
The Crown & Lion
7985 Financial Drive, Brampton, ON L6Y 0B4 1.37km -
Iggy's Grill Bar Patio at Lionhead
8525 Mississauga Road, Brampton, ON L6Y 0C1 1.4km -
Turtle Jack’s
8295 Financial Drive, Building O, Brampton, ON L6Y 0C1 1.69km
-
Little London Cafe
20 Polonia Avenue, Brampton, ON L6Y 0K9 0.76km -
Tim Hortons
90 Clementine Drive, Brampton, ON L6Y 5M3 1.15km -
Starbucks
65 Dusk Drive, Unit 1, Brampton, ON L6Y 0H7 1.27km
-
Shoppers Drug Mart
520 Charolais Blvd, Brampton, ON L6Y 0R5 0.99km -
Rocky's No Frills
70 Clementine Drive, Brampton, ON L6Y 5R5 1.26km -
Dusk I D A Pharmacy
55 Dusk Drive, Brampton, ON L6Y 5Z6 1.31km
-
Little London Cafe
20 Polonia Avenue, Brampton, ON L6Y 0K9 0.76km -
Cafe VH
20 Polonia Avenue, Unit 110, Brampton, ON L6Y 0K9 0.76km -
EuroMax Foods
20 Polonia Avenue, Unit 101, Brampton, ON L6Y 0K9 0.75km
-
Shoppers World Brampton
56-499 Main Street S, Brampton, ON L6Y 1N7 3.81km -
Derry Village Square
7070 St Barbara Boulevard, Mississauga, ON L5W 0E6 4.41km -
Products NET
7111 Syntex Drive, 3rd Floor, Mississauga, ON L5N 8C3 4.53km
-
EuroMax Foods
20 Polonia Avenue, Unit 101, Brampton, ON L6Y 0K9 0.75km -
Shoppers Drug Mart
520 Charolais Blvd, Brampton, ON L6Y 0R5 0.99km -
Rocky's No Frills
70 Clementine Drive, Brampton, ON L6Y 5R5 1.26km
-
The Beer Store
11 Worthington Avenue, Brampton, ON L7A 2Y7 5.43km -
LCBO Orion Gate West
545 Steeles Ave E, Brampton, ON L6W 4S2 5.44km -
LCBO
31 Worthington Avenue, Brampton, ON L7A 2Y7 5.62km
-
Esso
7970 Mavis Road, Brampton, ON L6Y 5L5 1.31km -
Petro-Canada
7965 Financial Drive, Brampton, ON L6Y 0J8 1.38km -
Titanium Towing
7360 Zinnia Place, Unit 278, Mississauga, ON L5W 2A2 3.22km
-
Garden Square
12 Main Street N, Brampton, ON L6V 1N6 4.74km -
Rose Theatre Brampton
1 Theatre Lane, Brampton, ON L6V 0A3 4.86km -
Cineplex Cinemas Courtney Park
110 Courtney Park Drive, Mississauga, ON L5T 2Y3 6.42km
-
Brampton Library - Four Corners Branch
65 Queen Street E, Brampton, ON L6W 3L6 4.92km -
Courtney Park Public Library
730 Courtneypark Drive W, Mississauga, ON L5W 1L9 5.36km -
Meadowvale Branch Library
6677 Meadowvale Town Centre Circle, Mississauga, ON L5N 2R5 6.87km
-
William Osler Hospital
Bovaird Drive E, Brampton, ON 11.43km -
The Credit Valley Hospital
2200 Eglinton Avenue W, Mississauga, ON L5M 2N1 10.97km -
Brampton Civic Hospital
2100 Bovaird Drive, Brampton, ON L6R 3J7 11.35km
-
Lake Aquitaine Park
2750 Aquitaine Ave, Mississauga ON L5N 3S6 6.49km -
Tobias Mason Park
3200 Cactus Gate, Mississauga ON L5N 8L6 6.57km -
Aloma Park Playground
Avondale Blvd, Brampton ON 8.98km
-
Scotiabank
9483 Mississauga Rd, Brampton ON L6X 0Z8 3.91km -
Scotiabank
284 Queen St E (at Hansen Rd.), Brampton ON L6V 1C2 6.45km -
Scotiabank
3295 Derry Rd W (at Tenth Line. W), Mississauga ON L5N 7L7 6.92km


