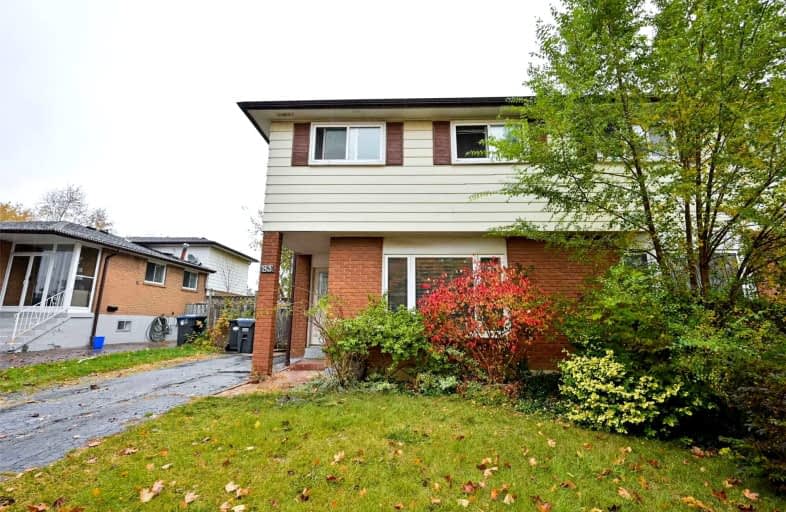
Fallingdale Public School
Elementary: Public
0.73 km
Georges Vanier Catholic School
Elementary: Catholic
0.24 km
Goldcrest Public School
Elementary: Public
0.79 km
Folkstone Public School
Elementary: Public
0.37 km
Greenbriar Senior Public School
Elementary: Public
0.83 km
Earnscliffe Senior Public School
Elementary: Public
0.88 km
Judith Nyman Secondary School
Secondary: Public
1.62 km
Holy Name of Mary Secondary School
Secondary: Catholic
0.66 km
Chinguacousy Secondary School
Secondary: Public
1.64 km
Bramalea Secondary School
Secondary: Public
1.58 km
North Park Secondary School
Secondary: Public
3.16 km
St Thomas Aquinas Secondary School
Secondary: Catholic
1.03 km




