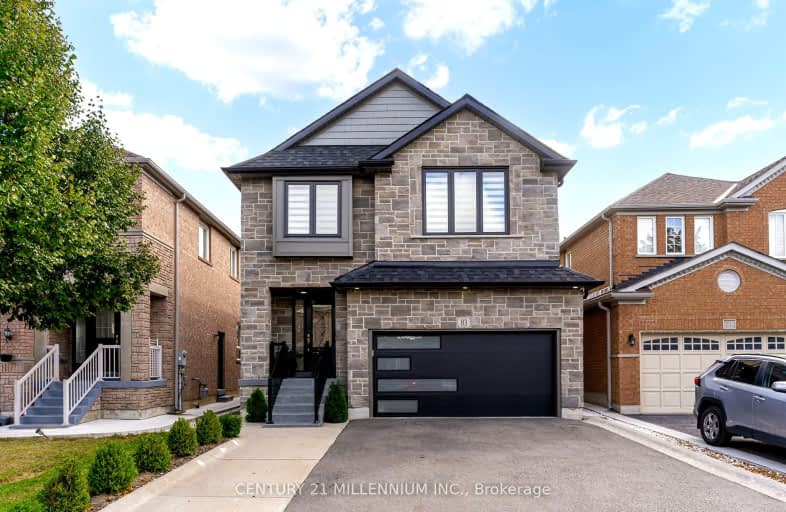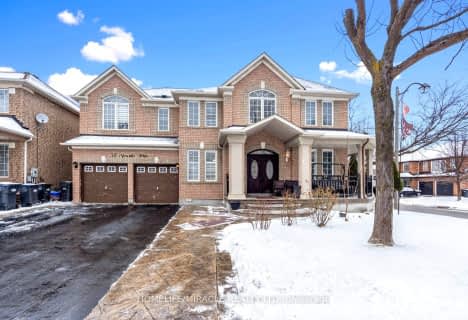
Somewhat Walkable
- Some errands can be accomplished on foot.
Good Transit
- Some errands can be accomplished by public transportation.
Bikeable
- Some errands can be accomplished on bike.

Good Shepherd Catholic Elementary School
Elementary: CatholicStanley Mills Public School
Elementary: PublicOur Lady of Providence Elementary School
Elementary: CatholicSunny View Middle School
Elementary: PublicFernforest Public School
Elementary: PublicLarkspur Public School
Elementary: PublicJudith Nyman Secondary School
Secondary: PublicChinguacousy Secondary School
Secondary: PublicHarold M. Brathwaite Secondary School
Secondary: PublicSandalwood Heights Secondary School
Secondary: PublicLouise Arbour Secondary School
Secondary: PublicSt Marguerite d'Youville Secondary School
Secondary: Catholic-
Tropical Escape Restaurant & Lounge
2260 Bovaird Drive E, Brampton, ON L6R 3J5 1.19km -
Kirkstyle Inn
Knarsdale, Slaggyford, Brampton CA8 7PB 5437.34km -
Samson Inn
Byways, Gilsland, Brampton CA8 7DR 5424.9km
-
Royal Paan - Brampton
2260 Bovaird Drive E, Brampton, ON L6R 3J5 1.23km -
Davide Bakery and Cafe
10510 Torbram Road, Brampton, ON L6R 0A3 1.37km -
Tim Hortons
624 Peter Robertson Boulevard, Brampton, ON L6R 1T5 1.53km
-
Chinguacousy Wellness Centre
995 Peter Robertson Boulevard, Brampton, ON L6R 2E9 0.95km -
LA Fitness
2959 Bovaird Drive East, Brampton, ON L6T 3S1 2.47km -
Goodlife Fitness
11765 Bramalea Road, Brampton, ON L6R 2.89km
-
Shoppers Drug Mart
10665 Bramalea Road, Brampton, ON L6R 0C3 0.76km -
Guardian Drugs
630 Peter Robertson Boulevard, Brampton, ON L6R 1T4 1.43km -
Springdale Pharmacy
630 Peter Robertson Boulevard, Brampton, ON L6R 1T4 1.43km
-
McDonald's
10565 Bramalea Road, Brampton, ON L6R 3P4 0.57km -
Burrito Boyz
10545 Bramalea Road, Unit 6, Brampton, ON L6R 0C3 0.5km -
Incredible India
10635 Bramalea Road, Unit J7, Brampton, ON L6R 3P4 0.59km
-
Trinity Common Mall
210 Great Lakes Drive, Brampton, ON L6R 2K7 2.48km -
Bramalea City Centre
25 Peel Centre Drive, Brampton, ON L6T 3R5 4.83km -
Centennial Mall
227 Vodden Street E, Brampton, ON L6V 1N2 5.59km
-
Chalo Fresh
10682 Bramalea Road, Brampton, ON L6R 3P4 0.84km -
Indian Punjabi Bazaar
115 Fathertobin Road, Brampton, ON L6R 0L7 2.09km -
Fortinos
55 Mountain Ash Road, Brampton, ON L6R 1W4 2.12km
-
LCBO
170 Sandalwood Pky E, Brampton, ON L6Z 1Y5 4.39km -
Lcbo
80 Peel Centre Drive, Brampton, ON L6T 4G8 5.09km -
The Beer Store
11 Worthington Avenue, Brampton, ON L7A 2Y7 9.26km
-
Shell
490 Great Lakes Drive, Brampton, ON L6R 0R2 2.06km -
Shell
5 Great Lakes Drive, Brampton, ON L6R 2S5 2.56km -
William's Parkway Shell
1235 Williams Pky, Brampton, ON L6S 4S4 3.21km
-
SilverCity Brampton Cinemas
50 Great Lakes Drive, Brampton, ON L6R 2K7 2.46km -
Rose Theatre Brampton
1 Theatre Lane, Brampton, ON L6V 0A3 7.26km -
Garden Square
12 Main Street N, Brampton, ON L6V 1N6 7.38km
-
Brampton Library, Springdale Branch
10705 Bramalea Rd, Brampton, ON L6R 0C1 0.98km -
Brampton Library
150 Central Park Dr, Brampton, ON L6T 1B4 4.82km -
Brampton Library - Four Corners Branch
65 Queen Street E, Brampton, ON L6W 3L6 7.23km
-
Brampton Civic Hospital
2100 Bovaird Drive, Brampton, ON L6R 3J7 1.14km -
William Osler Hospital
Bovaird Drive E, Brampton, ON 1.14km -
LifeLabs
2 Dewside Dr, Ste 201A, Brampton, ON L6R 0X5 0.87km
- 6 bath
- 5 bed
- 3500 sqft
38 Sparta Drive, Brampton, Ontario • L6P 1H8 • Vales of Castlemore
- 4 bath
- 5 bed
- 3000 sqft
48 Puffin Crescent, Brampton, Ontario • L6R 4C3 • Sandringham-Wellington North
- 5 bath
- 5 bed
- 3000 sqft
50 Northface Crescent, Brampton, Ontario • L6R 2Y2 • Sandringham-Wellington
- 5 bath
- 5 bed
- 2500 sqft
28 Sussexvale Drive, Brampton, Ontario • L6R 3S1 • Sandringham-Wellington
- 4 bath
- 5 bed
- 2500 sqft
82 Mint Leaf Boulevard, Brampton, Ontario • L6R 2J8 • Sandringham-Wellington
- 6 bath
- 6 bed
- 3000 sqft
20 Addiscott Street, Brampton, Ontario • L6R 0X8 • Sandringham-Wellington
- 5 bath
- 5 bed
- 2500 sqft
10 Sugarcane Avenue, Brampton, Ontario • L6R 3C8 • Sandringham-Wellington
- 6 bath
- 5 bed
- 2500 sqft
22 Vanwood Crescent, Brampton, Ontario • L6P 2X4 • Vales of Castlemore













