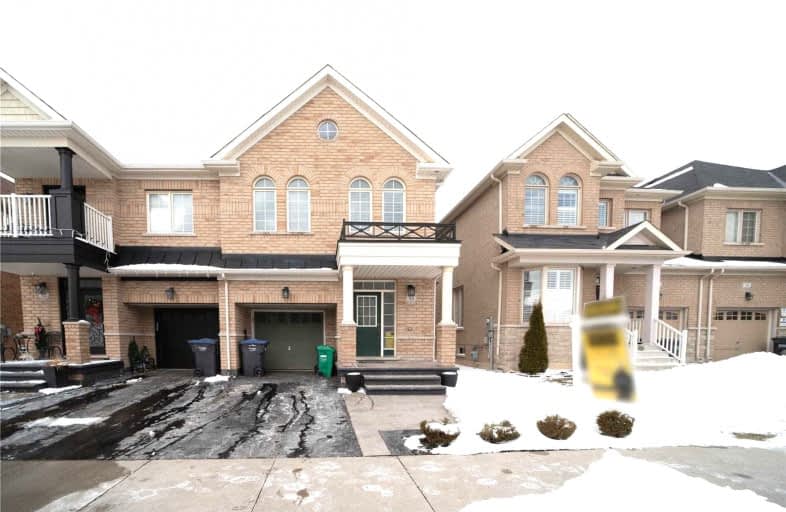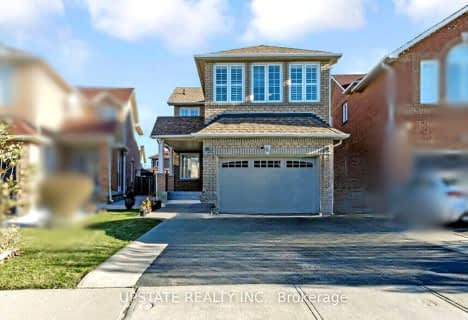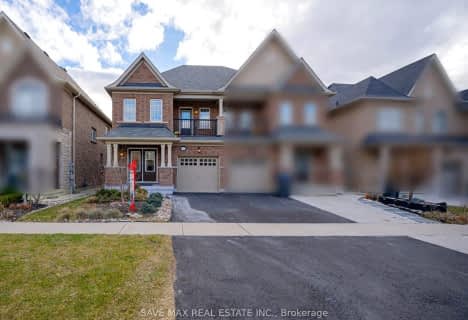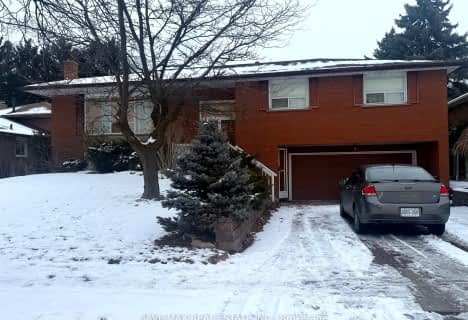

St Monica Elementary School
Elementary: CatholicNorthwood Public School
Elementary: PublicQueen Street Public School
Elementary: PublicCopeland Public School
Elementary: PublicSir William Gage Middle School
Elementary: PublicChurchville P.S. Elementary School
Elementary: PublicArchbishop Romero Catholic Secondary School
Secondary: CatholicÉcole secondaire Jeunes sans frontières
Secondary: PublicSt Augustine Secondary School
Secondary: CatholicBrampton Centennial Secondary School
Secondary: PublicSt. Roch Catholic Secondary School
Secondary: CatholicDavid Suzuki Secondary School
Secondary: Public-
Fresh Pick
305 Charolais Boulevard, Brampton 2.23km -
M&M Food Market
5 McMurchy Avenue North, Brampton 3.01km -
Folak African Foods
9446 McLaughlin Road North, Brampton 3.05km
-
Wine Rack
8975 Chinguacousy Road, Brampton 1.2km -
LCBO
100 Clementine Drive, Brampton 2.18km -
LCBO
MISSISSAUGA RD & WILLIAM PKWY, 9445 Mississauga Road, Brampton 2.92km
-
Gino's Pizza
45 Dusk Drive, Brampton 0.79km -
Goal gapa
55 Dusk Drive, Brampton 0.8km -
Biryanis and More
45 Dusk Drive Unit #5, Brampton 0.8km
-
Starbucks
1-65 Dusk Drive, Brampton 0.86km -
Tim Hortons
90 Clementine Drive, Brampton 2.25km -
Tim Hortons
400 Queen Street West, Brampton 2.3km
-
Meridian Credit Union
65 Dusk Drive Unit 2, Brampton 0.87km -
Scotiabank
8974 Chinguacousy Road, Brampton 1.1km -
RBC Royal Bank
8978 Chinguacousy Road, Brampton 1.15km
-
Circle K
7970 Mavis Road, Brampton 2.19km -
Circle K
Canada 2.2km -
Esso
7970 Mavis Road, Brampton 2.21km
-
Institute of Classical Yoga and Therapy
217 Lockwood Road, Brampton 1.34km -
PNW Studios Consulting and Wellness
11 Calmist Crescent, Brampton 1.38km -
Badminton Brampton
8850 McLaughlin Road South, Brampton 1.95km
-
Churchville Park
105 Bonnie Braes Drive, Brampton 0.1km -
Elmcrest park
Elmcrest Dr, Brampton, ON L6Y 0.43km -
Bonnie Braes Park
5 Bonnie Braes Drive, Brampton 0.75km
-
Brampton Library - South West Branch
8405 Financial Drive, Brampton 2.53km -
Sheridan College - Library Learning Commons
Sheridan College J-Wing, Brampton 2.89km -
Sheridan College - Davis Library
J-Wing, Sheridan College Drive, Brampton 2.91km
-
Cornerstone Medical Clinic-Walk In & Telephone Consultations
8990 Chinguacousy Road, Brampton 0.98km -
Peel Med Clinic
475 Charolais Boulevard, Brampton 1.66km -
Lionhead Animal Hospital
8586 Mississauga Road, Brampton 2.24km
-
Bonnie Braes Drug Store
56 Chesterwood Crescent Unit 2, Brampton 0.13km -
Dusk Pharmacy
55 Dusk Drive, Brampton 0.81km -
Cornerstone Pharmacy
8-8990 Chinguacousy Road, Brampton 0.98km
-
WestBram Plaza
354-398 Queen Street West, Brampton 2.26km -
305 charolais blvd , Plaza
1-305 Charolais Boulevard, Brampton 2.27km -
Winners
8405 Financial Drive Unit 9, Brampton 2.51km
-
Keenan's Irish Pub
9-550 Queen Street West, Brampton 1.61km -
Iggy's Grill Bar Patio
8525 Mississauga Road, Brampton 1.77km -
New Barbertowne Pub
305 Charolais Boulevard, Brampton 2.3km
- 4 bath
- 3 bed
- 1500 sqft
41 Speedwell Street, Brampton, Ontario • L6X 0R8 • Credit Valley
- 4 bath
- 4 bed
- 2500 sqft
1 Sage Meadow Crescent, Brampton, Ontario • L6Y 0Y1 • Credit Valley
- 4 bath
- 4 bed
- 2500 sqft
43 Crystal Glen Crescent, Brampton, Ontario • L6X 0K1 • Credit Valley













