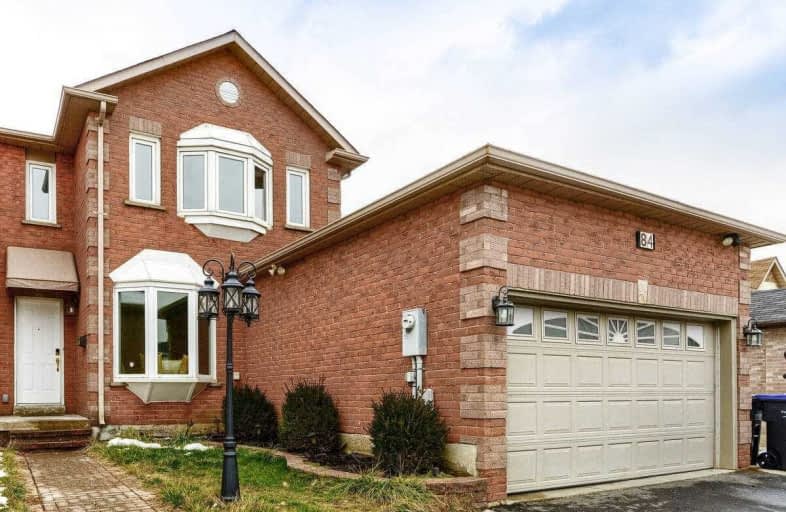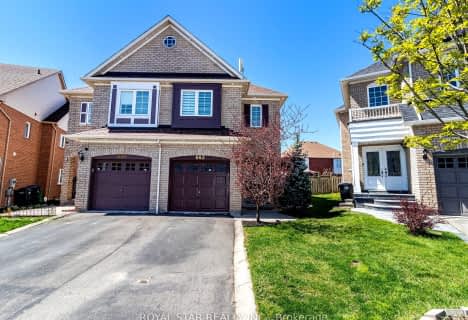
St Kevin School
Elementary: Catholic
1.10 km
Pauline Vanier Catholic Elementary School
Elementary: Catholic
0.48 km
Fletcher's Creek Senior Public School
Elementary: Public
0.88 km
Derry West Village Public School
Elementary: Public
1.40 km
Hickory Wood Public School
Elementary: Public
0.93 km
Cherrytree Public School
Elementary: Public
0.76 km
Peel Alternative North
Secondary: Public
3.14 km
Peel Alternative North ISR
Secondary: Public
3.16 km
St Augustine Secondary School
Secondary: Catholic
2.67 km
Brampton Centennial Secondary School
Secondary: Public
2.17 km
St Marcellinus Secondary School
Secondary: Catholic
3.49 km
Turner Fenton Secondary School
Secondary: Public
2.92 km
$
$999,000
- 4 bath
- 3 bed
- 1500 sqft
30 Rodwell Court, Brampton, Ontario • L6Y 4G7 • Fletcher's Creek South
$
$949,000
- 4 bath
- 3 bed
- 1500 sqft
683 Dolly Bird Lane, Mississauga, Ontario • L5W 1G8 • Meadowvale Village














