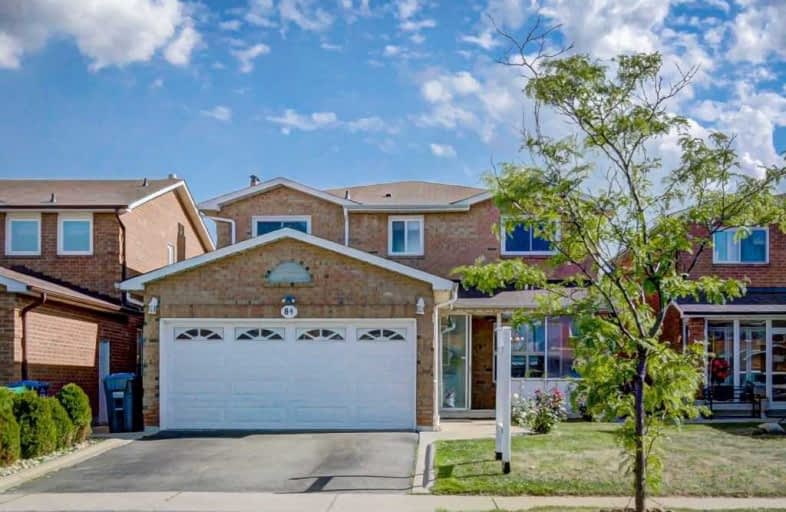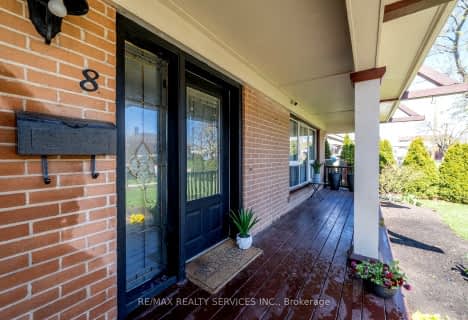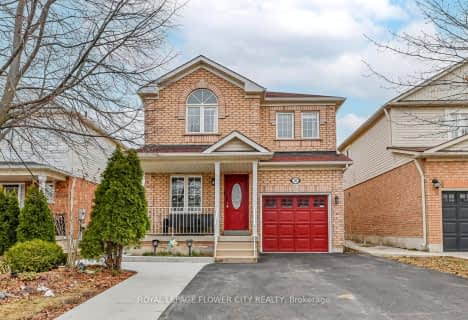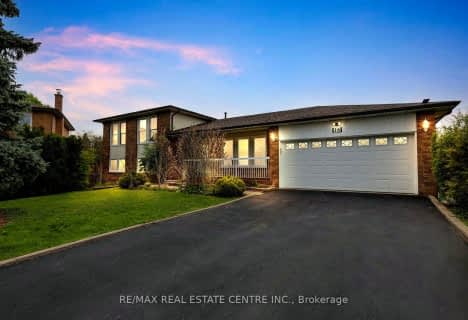
St Cecilia Elementary School
Elementary: Catholic
0.90 km
Westervelts Corners Public School
Elementary: Public
0.93 km
Conestoga Public School
Elementary: Public
0.82 km
École élémentaire Carrefour des Jeunes
Elementary: Public
0.70 km
Arnott Charlton Public School
Elementary: Public
0.81 km
St Joachim Separate School
Elementary: Catholic
0.83 km
Archbishop Romero Catholic Secondary School
Secondary: Catholic
3.13 km
Central Peel Secondary School
Secondary: Public
2.55 km
Harold M. Brathwaite Secondary School
Secondary: Public
3.10 km
Heart Lake Secondary School
Secondary: Public
1.07 km
North Park Secondary School
Secondary: Public
2.47 km
Notre Dame Catholic Secondary School
Secondary: Catholic
0.82 km
$
$999,000
- 4 bath
- 4 bed
- 1500 sqft
30 Heathwood Drive, Brampton, Ontario • L7A 1Y6 • Fletcher's Meadow














