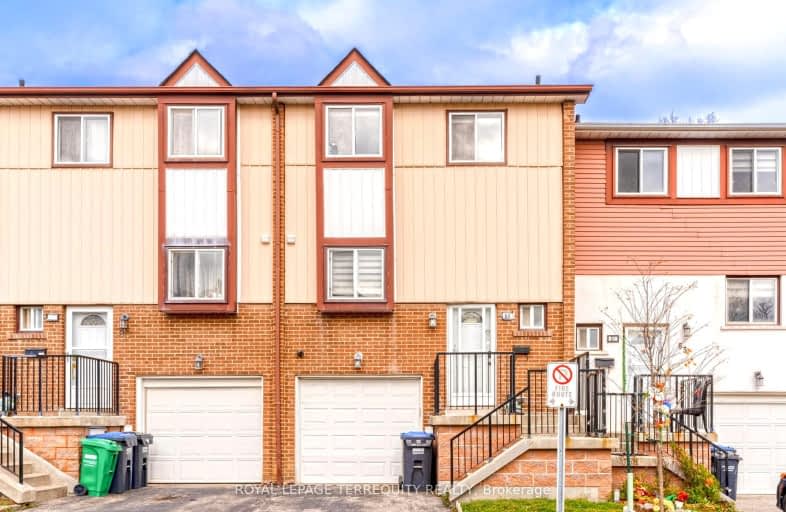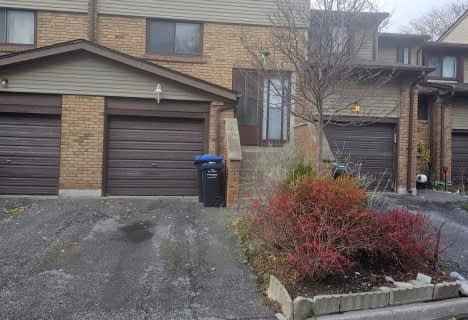Somewhat Walkable
- Some errands can be accomplished on foot.
Good Transit
- Some errands can be accomplished by public transportation.
Bikeable
- Some errands can be accomplished on bike.

St Marguerite Bourgeoys Separate School
Elementary: CatholicMassey Street Public School
Elementary: PublicSt Anthony School
Elementary: CatholicOur Lady of Providence Elementary School
Elementary: CatholicRussell D Barber Public School
Elementary: PublicWilliams Parkway Senior Public School
Elementary: PublicJudith Nyman Secondary School
Secondary: PublicHoly Name of Mary Secondary School
Secondary: CatholicChinguacousy Secondary School
Secondary: PublicHarold M. Brathwaite Secondary School
Secondary: PublicNorth Park Secondary School
Secondary: PublicNotre Dame Catholic Secondary School
Secondary: Catholic-
Peel Village Park
Brampton ON 6.58km -
Andrew Mccandles
500 Elbern Markell Dr, Brampton ON L6X 5L3 9.41km -
Meadowvale Conservation Area
1081 Old Derry Rd W (2nd Line), Mississauga ON L5B 3Y3 11.68km
-
Scotiabank
25 Peel Centre Dr (At Lisa St), Brampton ON L6T 3R5 2.66km -
TD Bank Financial Group
100 Peel Centre Dr (100 Peel Centre Dr), Brampton ON L6T 4G8 3.02km -
Scotiabank
284 Queen St E (at Hansen Rd.), Brampton ON L6V 1C2 3.57km
- 2 bath
- 3 bed
- 1200 sqft
47 Carleton Place, Brampton, Ontario • L6T 3Z4 • Bramalea West Industrial







