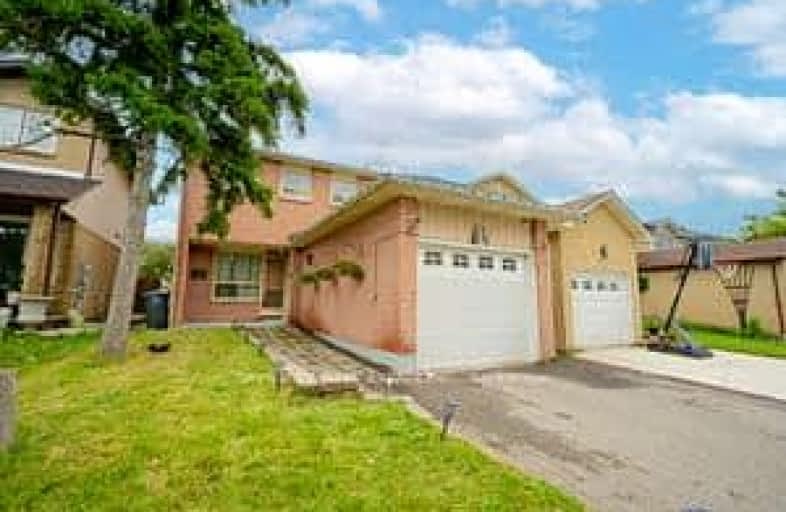Car-Dependent
- Most errands require a car.
44
/100
Good Transit
- Some errands can be accomplished by public transportation.
50
/100
Bikeable
- Some errands can be accomplished on bike.
50
/100

St Marguerite Bourgeoys Separate School
Elementary: Catholic
0.32 km
Harold F Loughin Public School
Elementary: Public
2.05 km
Massey Street Public School
Elementary: Public
1.24 km
St Anthony School
Elementary: Catholic
1.19 km
Russell D Barber Public School
Elementary: Public
0.42 km
Williams Parkway Senior Public School
Elementary: Public
1.39 km
Judith Nyman Secondary School
Secondary: Public
1.63 km
Chinguacousy Secondary School
Secondary: Public
2.07 km
Central Peel Secondary School
Secondary: Public
3.16 km
Harold M. Brathwaite Secondary School
Secondary: Public
2.21 km
North Park Secondary School
Secondary: Public
0.76 km
Notre Dame Catholic Secondary School
Secondary: Catholic
2.53 km
-
Staghorn Woods Park
855 Ceremonial Dr, Mississauga ON 15.01km -
Lake Aquitaine Park
2750 Aquitaine Ave, Mississauga ON L5N 3S6 15.52km -
Mississauga Valley Park
1275 Mississauga Valley Blvd, Mississauga ON L5A 3R8 17.83km
-
Scotiabank
10645 Bramalea Rd (Sandalwood), Brampton ON L6R 3P4 3.36km -
Scotiabank
66 Quarry Edge Dr (at Bovaird Dr.), Brampton ON L6V 4K2 3.5km -
Scotiabank
160 Yellow Avens Blvd (at Airport Rd.), Brampton ON L6R 0M5 5.7km













