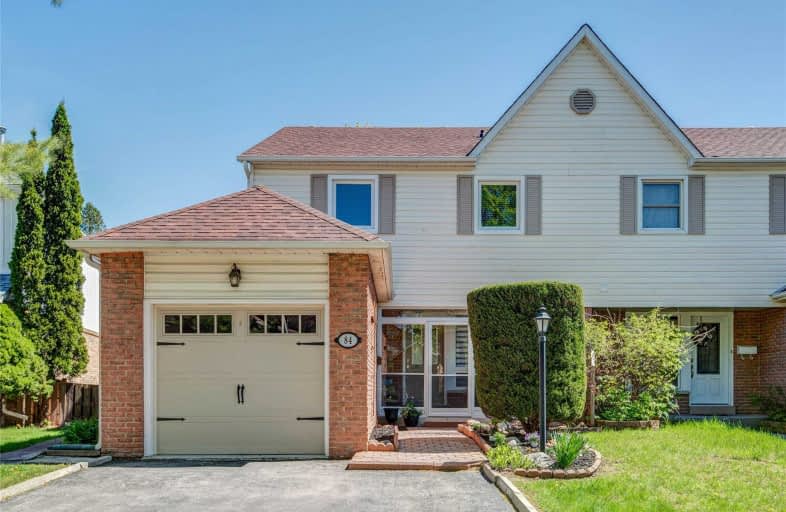
3D Walkthrough

Sacred Heart Separate School
Elementary: Catholic
0.96 km
St Agnes Separate School
Elementary: Catholic
0.86 km
Esker Lake Public School
Elementary: Public
0.87 km
St Leonard School
Elementary: Catholic
0.83 km
Robert H Lagerquist Senior Public School
Elementary: Public
0.66 km
Terry Fox Public School
Elementary: Public
0.41 km
Harold M. Brathwaite Secondary School
Secondary: Public
1.72 km
Heart Lake Secondary School
Secondary: Public
1.50 km
North Park Secondary School
Secondary: Public
3.36 km
Notre Dame Catholic Secondary School
Secondary: Catholic
1.38 km
Louise Arbour Secondary School
Secondary: Public
3.66 km
St Marguerite d'Youville Secondary School
Secondary: Catholic
2.63 km

