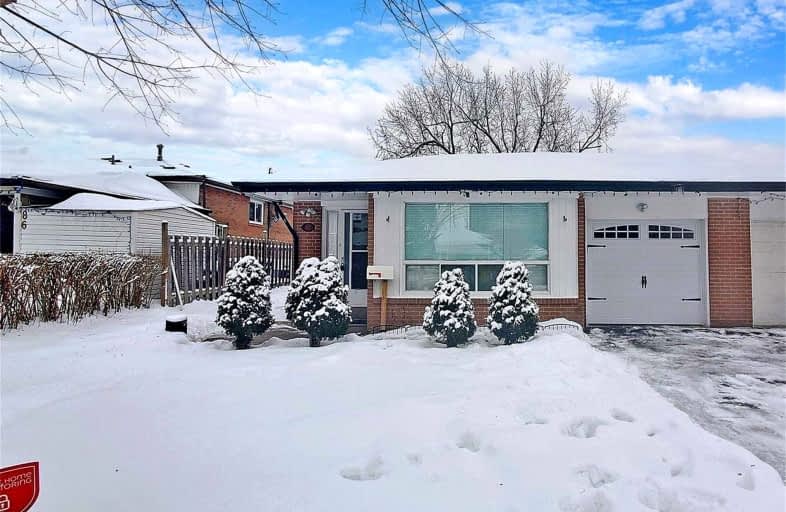
3D Walkthrough

Fallingdale Public School
Elementary: Public
0.67 km
Georges Vanier Catholic School
Elementary: Catholic
1.14 km
St John Fisher Separate School
Elementary: Catholic
0.75 km
Balmoral Drive Senior Public School
Elementary: Public
0.90 km
Clark Boulevard Public School
Elementary: Public
0.58 km
Earnscliffe Senior Public School
Elementary: Public
0.87 km
Judith Nyman Secondary School
Secondary: Public
2.30 km
Holy Name of Mary Secondary School
Secondary: Catholic
1.91 km
Chinguacousy Secondary School
Secondary: Public
2.62 km
Bramalea Secondary School
Secondary: Public
0.39 km
North Park Secondary School
Secondary: Public
2.95 km
St Thomas Aquinas Secondary School
Secondary: Catholic
2.41 km













