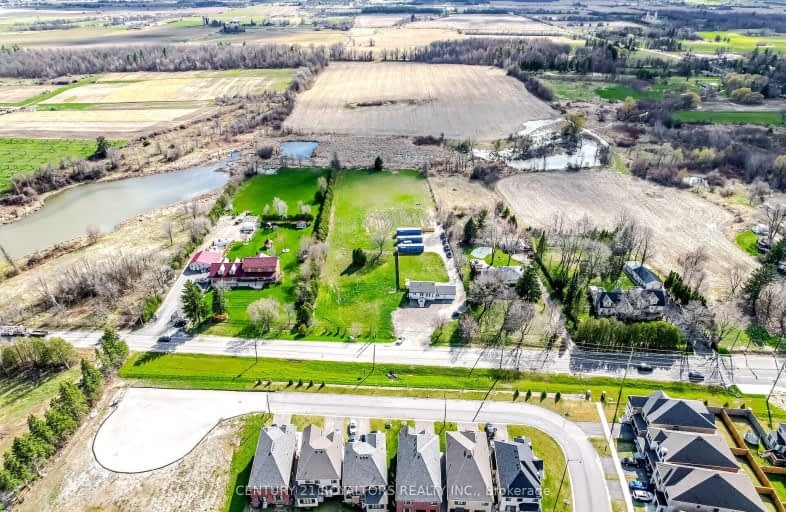Car-Dependent
- Almost all errands require a car.
16
/100
Minimal Transit
- Almost all errands require a car.
18
/100
Somewhat Bikeable
- Most errands require a car.
30
/100

Whaley's Corners Public School
Elementary: Public
1.83 km
Huttonville Public School
Elementary: Public
0.90 km
Springbrook P.S. (Elementary)
Elementary: Public
3.84 km
Lorenville P.S. (Elementary)
Elementary: Public
3.40 km
Eldorado P.S. (Elementary)
Elementary: Public
2.26 km
Ingleborough (Elementary)
Elementary: Public
3.01 km
Jean Augustine Secondary School
Secondary: Public
4.07 km
École secondaire Jeunes sans frontières
Secondary: Public
4.18 km
ÉSC Sainte-Famille
Secondary: Catholic
5.35 km
St Augustine Secondary School
Secondary: Catholic
4.53 km
St. Roch Catholic Secondary School
Secondary: Catholic
4.31 km
David Suzuki Secondary School
Secondary: Public
4.43 km
-
Tobias Mason Park
3200 Cactus Gate, Mississauga ON L5N 8L6 5.44km -
Lake Aquitaine Park
2750 Aquitaine Ave, Mississauga ON L5N 3S6 6.8km -
Millers Grove Park
Mississauga ON 7.88km
-
RBC Royal Bank
9495 Mississauga Rd, Brampton ON L6X 0Z8 2.63km -
RBC Royal Bank
2965 Argentia Rd (Winston Churchill Blvd.), Mississauga ON L5N 0A2 4.42km -
Scotiabank
3295 Derry Rd W (at Tenth Line. W), Mississauga ON L5N 7L7 6.16km


