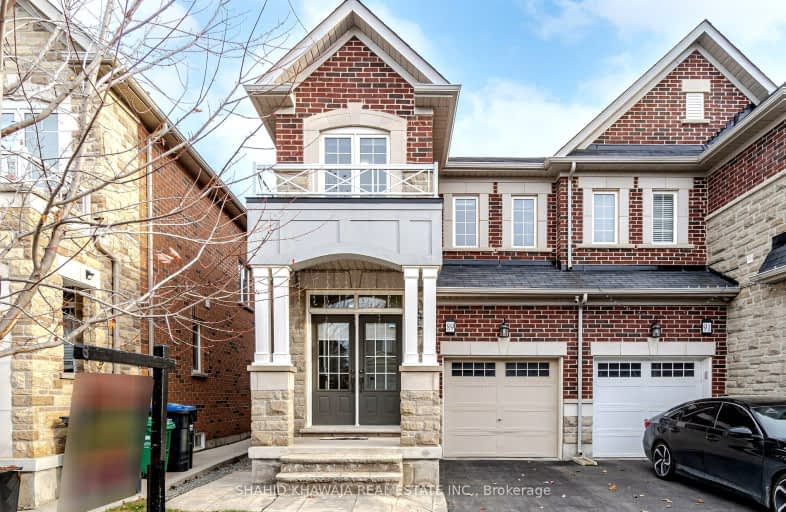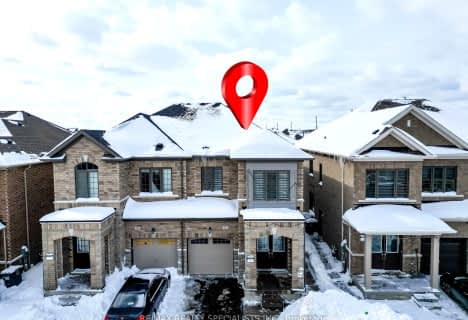Car-Dependent
- Most errands require a car.
Some Transit
- Most errands require a car.
Bikeable
- Some errands can be accomplished on bike.

St Stephen Separate School
Elementary: CatholicSt. Lucy Catholic Elementary School
Elementary: CatholicSt. Josephine Bakhita Catholic Elementary School
Elementary: CatholicBurnt Elm Public School
Elementary: PublicCheyne Middle School
Elementary: PublicRowntree Public School
Elementary: PublicJean Augustine Secondary School
Secondary: PublicParkholme School
Secondary: PublicHeart Lake Secondary School
Secondary: PublicNotre Dame Catholic Secondary School
Secondary: CatholicFletcher's Meadow Secondary School
Secondary: PublicSt Edmund Campion Secondary School
Secondary: Catholic-
Endzone Sports Bar & Grill
10886 Hurontario Street, Unit 1A, Brampton, ON L7A 3R9 1.44km -
2 Bicas
15-2 Fisherman Drive, Brampton, ON L7A 1B5 2.17km -
Keltic Rock Pub & Restaurant
180 Sandalwood Parkway E, Brampton, ON L6Z 1Y4 2.78km
-
Tim Hortons
210 Wanless Drive, Brampton, ON L7A 3K2 1.42km -
McDonald's
11670 Hurontario St.N., Brampton, ON L7A 1E6 1.61km -
Tim Hortons
11947-11975 Hurontario Street, Brampton, ON L6Z 4P7 1.9km
-
Anytime Fitness
10906 Hurontario St, Units D 4,5 & 6, Brampton, ON L7A 3R9 1.41km -
Goodlife Fitness
10088 McLaughlin Road, Brampton, ON L7A 2X6 3.15km -
LA Fitness
225 Fletchers Creek Blvd, Brampton, ON L6X 0Y7 3.52km
-
Shoppers Drug Mart
10661 Chinguacousy Road, Building C, Flectchers Meadow, Brampton, ON L7A 3E9 2.12km -
Shoppers Drug Mart
180 Sandalwood Parkway, Brampton, ON L6Z 1Y4 2.79km -
Heart Lake IDA
230 Sandalwood Parkway E, Brampton, ON L6Z 1N1 3.29km
-
Rick’s Kitchen and Meat Shop
C-102 635 Remembrance Road, Brampton, ON L7A 5H2 0.15km -
Asian Food Centre
621 Wanless Dr, Brampton, ON L7A 3S9 0.49km -
Aman's Kitchen and Bakery
5 Quance Gate, Brampton, ON L7A 3S4 0.57km
-
Trinity Common Mall
210 Great Lakes Drive, Brampton, ON L6R 2K7 5.22km -
Centennial Mall
227 Vodden Street E, Brampton, ON L6V 1N2 5.9km -
Kennedy Square Mall
50 Kennedy Rd S, Brampton, ON L6W 3E7 7.55km
-
Sobeys
11965 Hurontario Street, Brampton, ON L6Z 4P7 1.93km -
FreshCo
10651 Chinguacousy Road, Brampton, ON L6Y 0N5 2.02km -
Cactus Exotic Foods
13 Fisherman Drive, Brampton, ON L7A 2X9 2.25km
-
LCBO
170 Sandalwood Pky E, Brampton, ON L6Z 1Y5 2.82km -
LCBO
31 Worthington Avenue, Brampton, ON L7A 2Y7 3.93km -
The Beer Store
11 Worthington Avenue, Brampton, ON L7A 2Y7 4.04km
-
Auto Supreme
11482 Hurontario Street, Brampton, ON L7A 1E6 1.5km -
Petro-Canada
5 Sandalwood Parkway W, Brampton, ON L7A 1J6 1.93km -
Planet Ford
111 Canam Crescent, Brampton, ON L7A 1A9 3.13km
-
SilverCity Brampton Cinemas
50 Great Lakes Drive, Brampton, ON L6R 2K7 5.09km -
Rose Theatre Brampton
1 Theatre Lane, Brampton, ON L6V 0A3 6.29km -
Garden Square
12 Main Street N, Brampton, ON L6V 1N6 6.38km
-
Brampton Library - Four Corners Branch
65 Queen Street E, Brampton, ON L6W 3L6 6.47km -
Brampton Library, Springdale Branch
10705 Bramalea Rd, Brampton, ON L6R 0C1 6.94km -
Halton Hills Public Library
9 Church Street, Georgetown, ON L7G 2A3 10.99km
-
William Osler Hospital
Bovaird Drive E, Brampton, ON 7.45km -
Brampton Civic Hospital
2100 Bovaird Drive, Brampton, ON L6R 3J7 7.35km -
Sandalwood Medical Centre
170 Sandalwood Parkway E, Unit 1, Brampton, ON L6Z 1Y5 2.73km
-
Chinguacousy Park
Central Park Dr (at Queen St. E), Brampton ON L6S 6G7 8.37km -
Staghorn Woods Park
855 Ceremonial Dr, Mississauga ON 17.48km -
Fairwind Park
181 Eglinton Ave W, Mississauga ON L5R 0E9 18.48km
-
TD Bank Financial Group
150 Sandalwood Pky E (Conastoga Road), Brampton ON L6Z 1Y5 2.66km -
CIBC
380 Bovaird Dr E, Brampton ON L6Z 2S6 3.85km -
Scotiabank
8974 Chinguacousy Rd, Brampton ON L6Y 5X6 6.82km
- 4 bath
- 4 bed
- 1500 sqft
95 Cobriza Crescent, Brampton, Ontario • L7A 5A6 • Northwest Brampton
- 4 bath
- 4 bed
- 2000 sqft
45 Thornvalley Terrace, Caledon, Ontario • L7A 0H1 • Rural Caledon
- 3 bath
- 4 bed
- 2000 sqft
40 Military Crescent, Brampton, Ontario • L7A 4V8 • Northwest Brampton
- 4 bath
- 4 bed
- 2000 sqft
12 Bramfield Street, Brampton, Ontario • L7A 2W3 • Fletcher's Meadow














