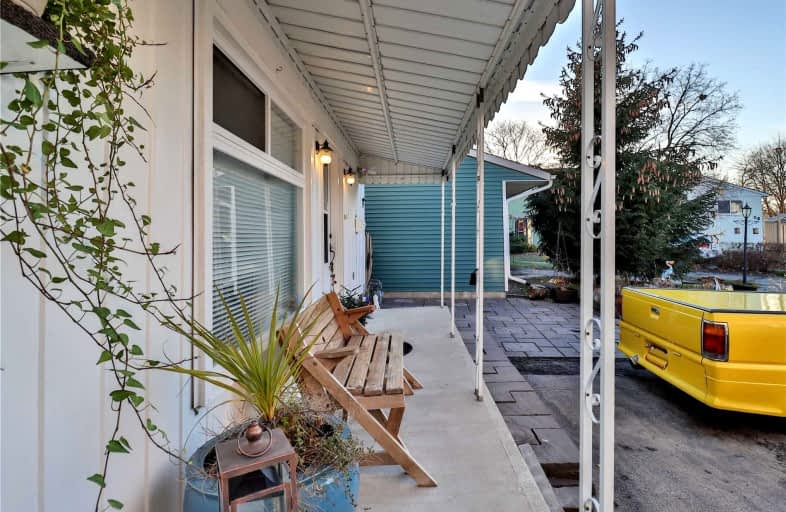
Video Tour

Hilldale Public School
Elementary: Public
1.04 km
Hanover Public School
Elementary: Public
0.21 km
Goldcrest Public School
Elementary: Public
1.22 km
Lester B Pearson Catholic School
Elementary: Catholic
0.42 km
Clark Boulevard Public School
Elementary: Public
0.87 km
Williams Parkway Senior Public School
Elementary: Public
1.32 km
Judith Nyman Secondary School
Secondary: Public
1.45 km
Holy Name of Mary Secondary School
Secondary: Catholic
1.75 km
Chinguacousy Secondary School
Secondary: Public
1.96 km
Bramalea Secondary School
Secondary: Public
1.60 km
North Park Secondary School
Secondary: Public
1.75 km
St Thomas Aquinas Secondary School
Secondary: Catholic
2.47 km













