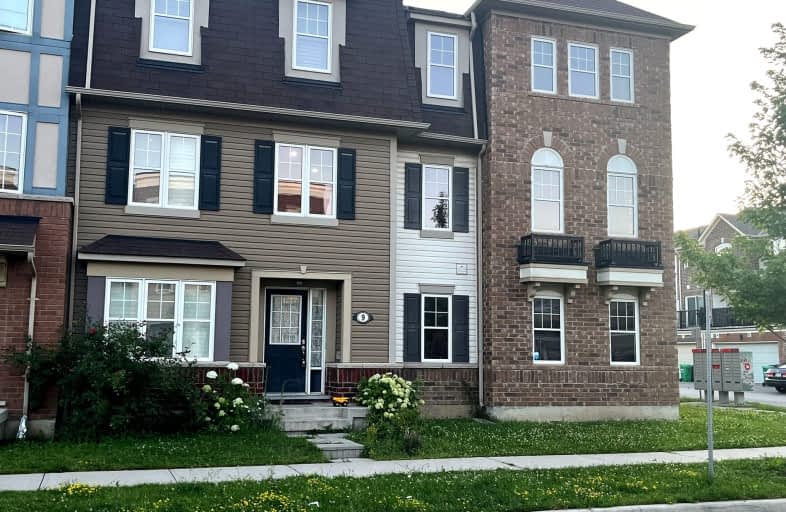Somewhat Walkable
- Some errands can be accomplished on foot.
52
/100
Good Transit
- Some errands can be accomplished by public transportation.
65
/100
Bikeable
- Some errands can be accomplished on bike.
56
/100

Mount Pleasant Village Public School
Elementary: Public
0.40 km
St. Bonaventure Catholic Elementary School
Elementary: Catholic
1.27 km
Guardian Angels Catholic Elementary School
Elementary: Catholic
1.27 km
Aylesbury P.S. Elementary School
Elementary: Public
0.54 km
Worthington Public School
Elementary: Public
1.06 km
McCrimmon Middle School
Elementary: Public
1.62 km
Jean Augustine Secondary School
Secondary: Public
0.97 km
Parkholme School
Secondary: Public
2.73 km
St. Roch Catholic Secondary School
Secondary: Catholic
1.58 km
Fletcher's Meadow Secondary School
Secondary: Public
2.46 km
David Suzuki Secondary School
Secondary: Public
3.23 km
St Edmund Campion Secondary School
Secondary: Catholic
2.03 km
$
$3,450
- 4 bath
- 4 bed
- 2000 sqft
17 Summer Wind Lane, Brampton, Ontario • L7A 5J2 • Northwest Brampton
$
$3,300
- 4 bath
- 4 bed
- 2000 sqft
13 Baycliffe Crescent, Brampton, Ontario • L7A 3Y7 • Northwest Brampton







