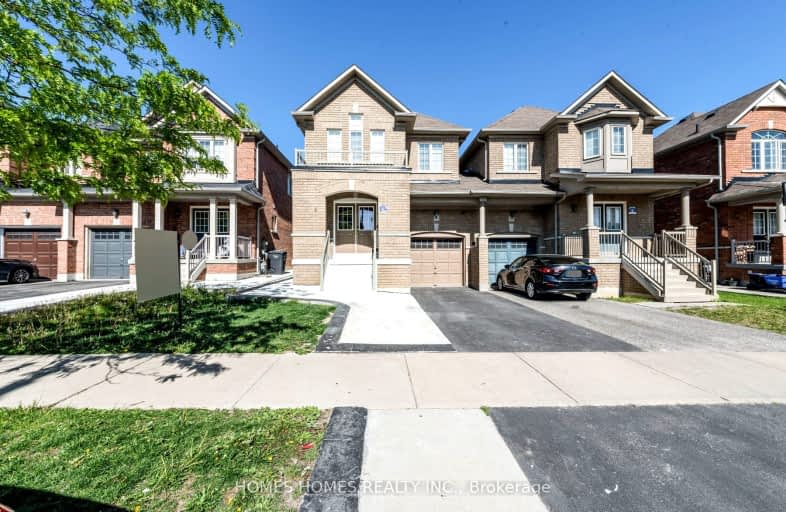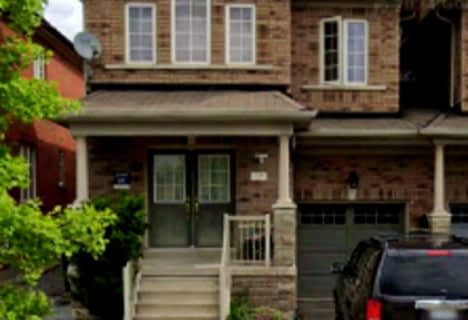Car-Dependent
- Almost all errands require a car.
10
/100
Some Transit
- Most errands require a car.
44
/100
Very Bikeable
- Most errands can be accomplished on bike.
70
/100

Castle Oaks P.S. Elementary School
Elementary: Public
1.23 km
Thorndale Public School
Elementary: Public
0.53 km
St. André Bessette Catholic Elementary School
Elementary: Catholic
2.27 km
Claireville Public School
Elementary: Public
1.59 km
Sir Isaac Brock P.S. (Elementary)
Elementary: Public
1.53 km
Beryl Ford
Elementary: Public
0.82 km
Ascension of Our Lord Secondary School
Secondary: Catholic
6.88 km
Holy Cross Catholic Academy High School
Secondary: Catholic
4.88 km
Lincoln M. Alexander Secondary School
Secondary: Public
6.96 km
Cardinal Ambrozic Catholic Secondary School
Secondary: Catholic
1.54 km
Castlebrooke SS Secondary School
Secondary: Public
1.03 km
St Thomas Aquinas Secondary School
Secondary: Catholic
6.31 km
-
Dunblaine Park
Brampton ON L6T 3H2 7.74km -
Chinguacousy Park
Central Park Dr (at Queen St. E), Brampton ON L6S 6G7 8.16km -
Aloma Park Playground
Avondale Blvd, Brampton ON 9.02km
-
TD Bank Financial Group
3978 Cottrelle Blvd, Brampton ON L6P 2R1 0.27km -
Scotiabank
160 Yellow Avens Blvd (at Airport Rd.), Brampton ON L6R 0M5 6.35km -
Scotia Bank
7205 Goreway Dr (Morning Star), Mississauga ON L4T 2T9 7.44km














