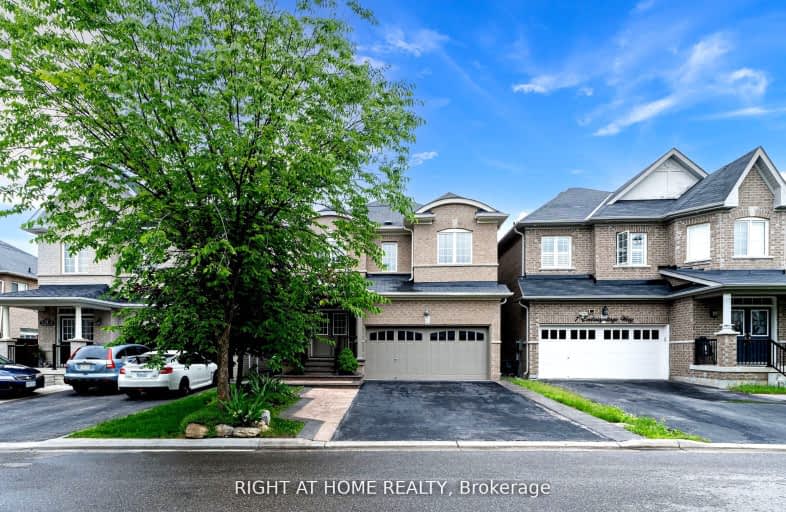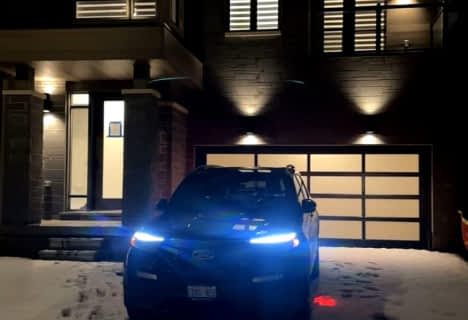Car-Dependent
- Most errands require a car.
Good Transit
- Some errands can be accomplished by public transportation.
Bikeable
- Some errands can be accomplished on bike.

Countryside Village PS (Elementary)
Elementary: PublicVenerable Michael McGivney Catholic Elementary School
Elementary: CatholicCarberry Public School
Elementary: PublicRoss Drive P.S. (Elementary)
Elementary: PublicSpringdale Public School
Elementary: PublicLougheed Middle School
Elementary: PublicHarold M. Brathwaite Secondary School
Secondary: PublicSandalwood Heights Secondary School
Secondary: PublicNotre Dame Catholic Secondary School
Secondary: CatholicLouise Arbour Secondary School
Secondary: PublicSt Marguerite d'Youville Secondary School
Secondary: CatholicMayfield Secondary School
Secondary: Public-
Humber Valley Parkette
282 Napa Valley Ave, Vaughan ON 13.65km -
Meadowvale Conservation Area
1081 Old Derry Rd W (2nd Line), Mississauga ON L5B 3Y3 14.87km -
Panorama Park
Toronto ON 15.34km
-
RBC Royal Bank
7 Sunny Meadow Blvd, Brampton ON L6R 1W7 2.87km -
Scotiabank
160 Yellow Avens Blvd (at Airport Rd.), Brampton ON L6R 0M5 3.35km -
CIBC
380 Bovaird Dr E, Brampton ON L6Z 2S6 4.82km
- 3 bath
- 4 bed
- 2500 sqft
20 Danielsgate Road, Brampton, Ontario • L6R 0B3 • Sandringham-Wellington North
- 4 bath
- 4 bed
- 2000 sqft
45 Kesseler Drive, Brampton, Ontario • L6R 0B8 • Sandringham-Wellington
- 4 bath
- 5 bed
- 3000 sqft
48 Puffin Crescent, Brampton, Ontario • L6R 4C3 • Sandringham-Wellington North
- 4 bath
- 4 bed
- 2500 sqft
44 Duxbury Road, Brampton, Ontario • L6R 4E3 • Sandringham-Wellington North








